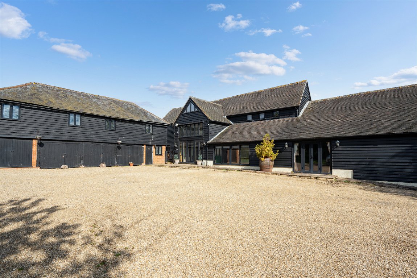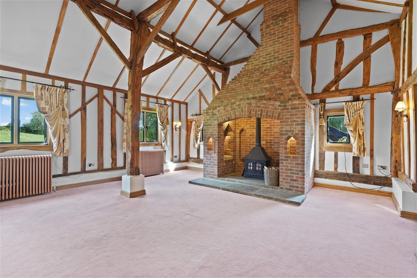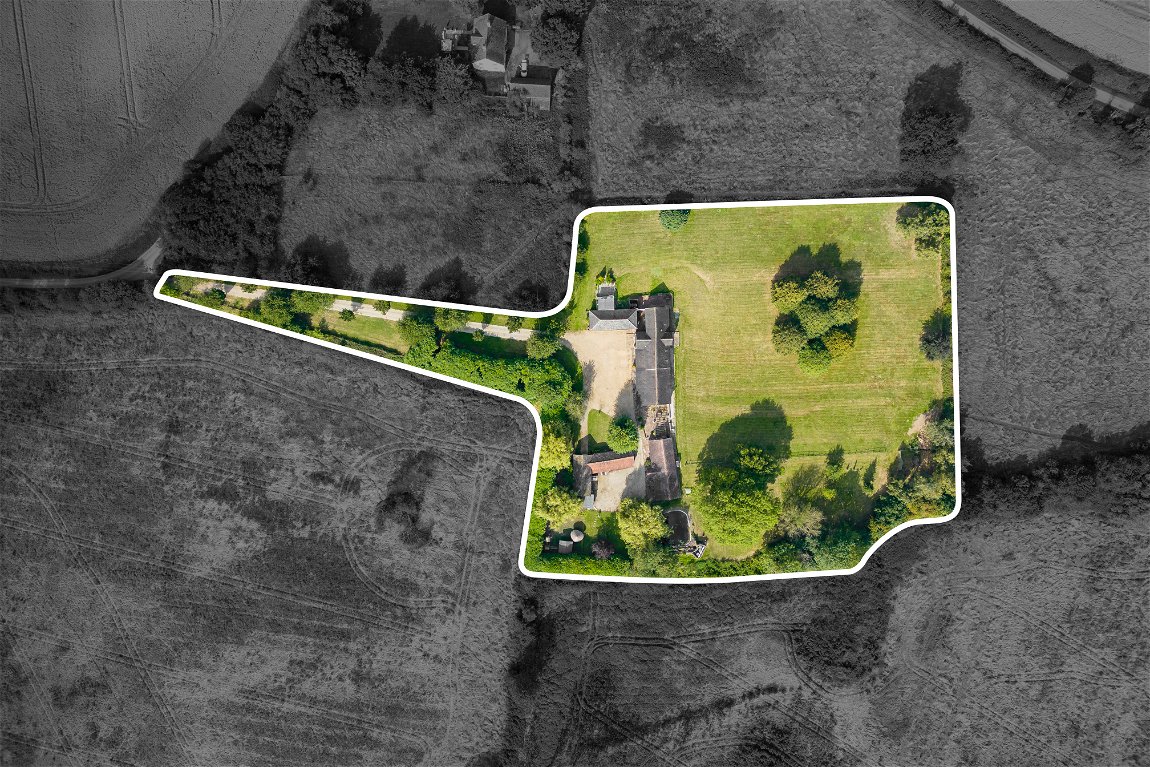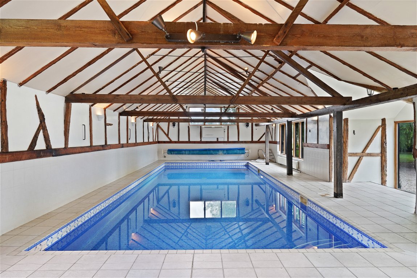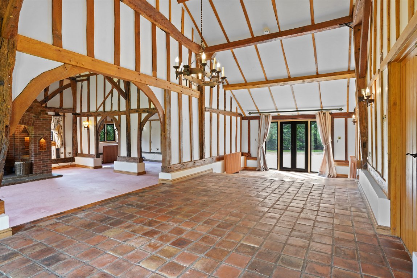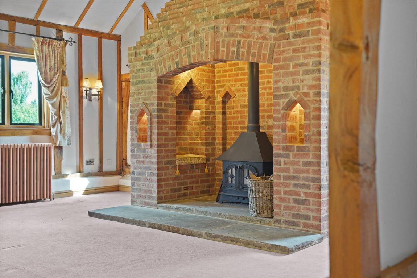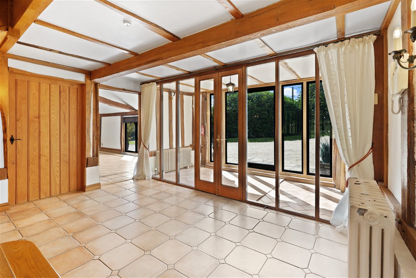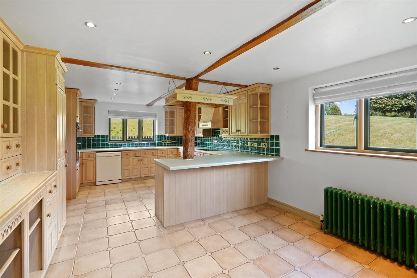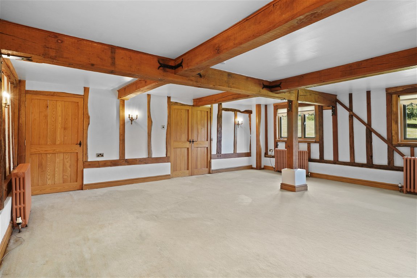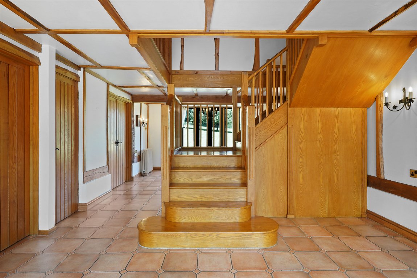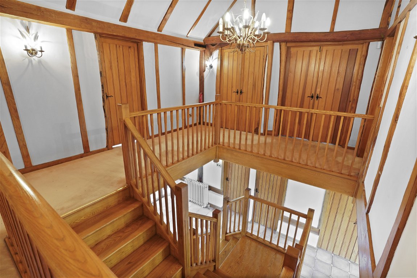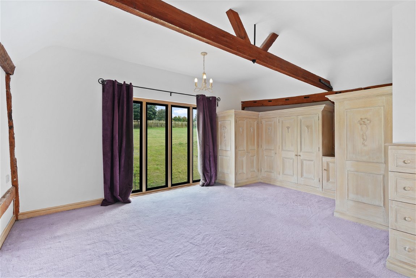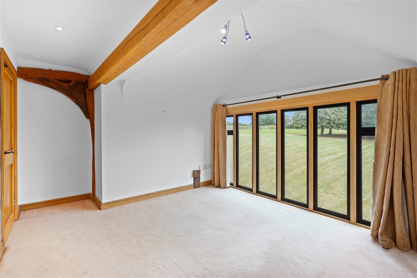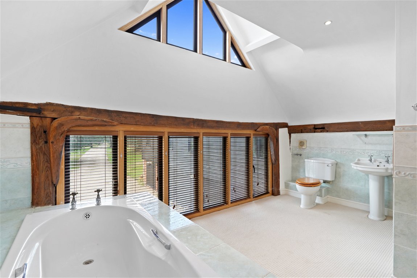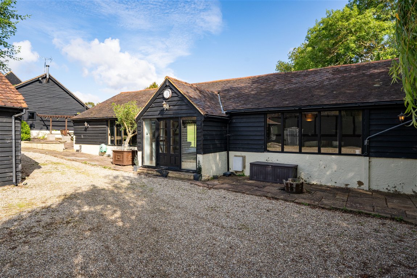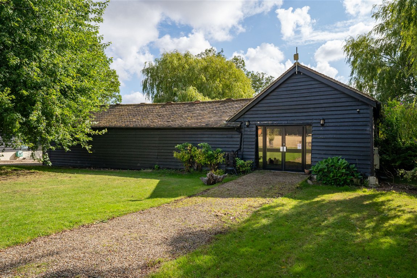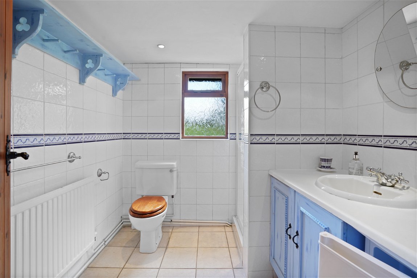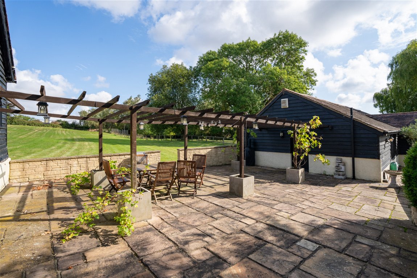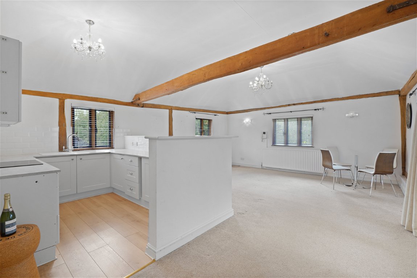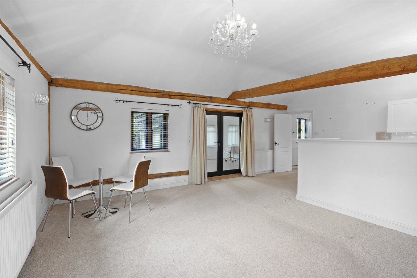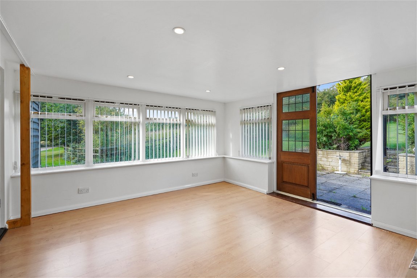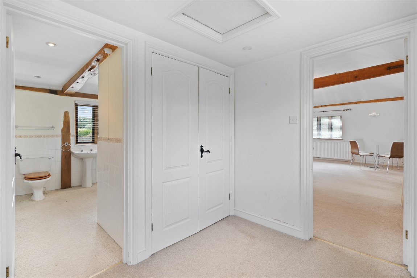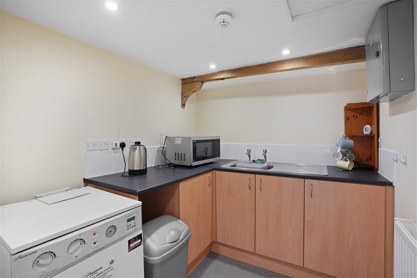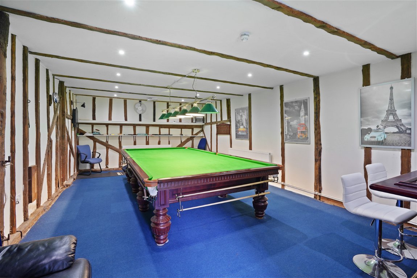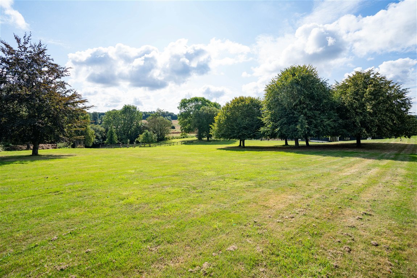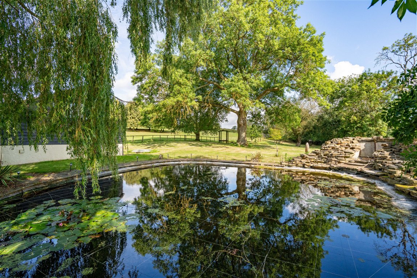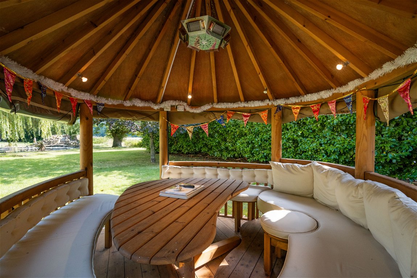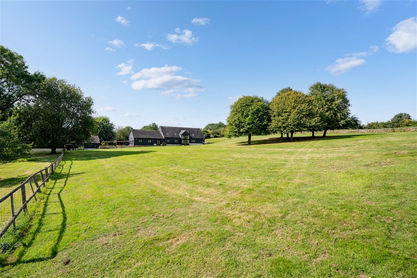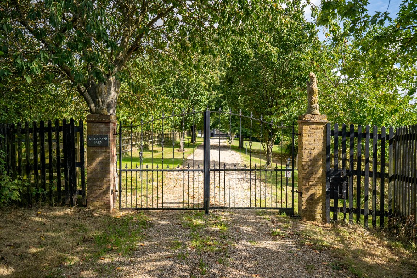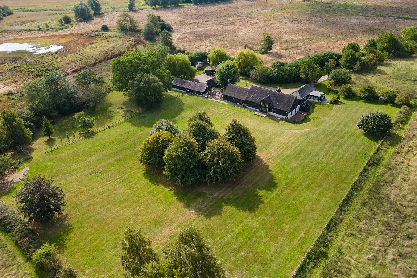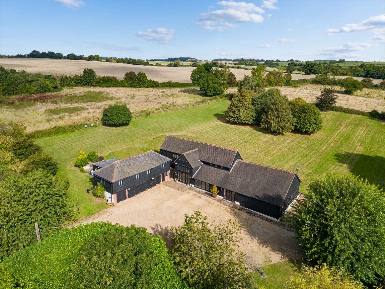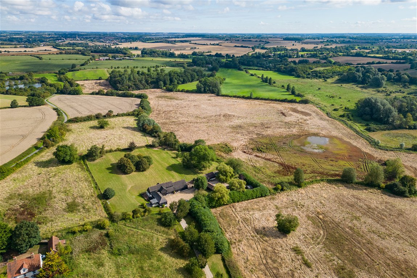-
Make Enquiry
Make Enquiry
Please complete the form below and a member of staff will be in touch shortly.
- Floorplan
- View Brochure
- View EPC
Full Details
The Accommodation
In detail, the main barn comprises of a large porch entrance with floor to ceiling glass leading into the impressive reception hallway with oak staircase to the first floor, cloakroom, built in storage cupboard and double doors to the rear garden. The kitchen/breakfast room is fitted with a variety of matching units with complimentary work surface and sink unit incorporated. Integrated appliances include double oven, four burner hob and stand-alone Hoover dishwasher. In addition, a utility room with a matching range of units with worksurface over and door leading to the garden. The stunning, dual aspect main reception room has a beautiful feature brick fireplace with vaulted ceiling and exposed beams along with archways leading to the additional study area and dual aspect, formal dining space with double doors to the front and rear. The ground floor is completed by a family room which sits to the rear, and front reception room which was previously utilised as a cinema room.
The large, galleried landing benefits from built in storage and doors leading to the adjoining rooms. The superb principal bedroom has extensive built in wardrobes, large windows overlooking the gardens and four-piece ensuite bathroom. Bedrooms two and three are spacious double rooms with access to Jack & Jill shower room. A fourth bedroom also benefits from built in storage. The superb family bathroom has a vaulted ceiling with bath, shower enclosure, W.C and wash hand basin.
Outside
In detail, the annexe comprises entrance door to hallway with built in storage and stairs rising to the large, one bedroom flat with built in cupboard, shower room and spacious open kitchen/living. Further a reception room with doors to private patio and access to grounds. Below is a single garage, double garage, and workshop.
The Studio/Office/games room is a separate outbuilding offering a versatile space, currently consisting of sound room & recording studio, large hallway, kitchen, female & male toilet facilities, a large games room with full sized snooker table, and bar. There is a joining storeroom/office ideal for working from home.
The heated, indoor swimming pool has a vaulted ceiling, shower room, plant room, multiple windows, and access doors to the front and side.
The property has tremendous grounds spanning over around 3.5 Acres. The private electric security gates lead to a stunning gravelled tree lined driveway that opens out to a courtyard providing parking for multiple vehicles. The grounds surrounding the property and outbuildings are mainly laid to lawn, with amazing uninterupted countryside views. There is a tranquil patio/seating area with a pergola overlooking the rear gardens, further parking, and paddock. A picturesque Willow Tree over hangs a Koi Pond with filtration system. The property has a variety of trees, hedging and fences surrounding the plot with open views.
Services
Mains water and electric is connected. Oil fired central heating. Private drainage.

