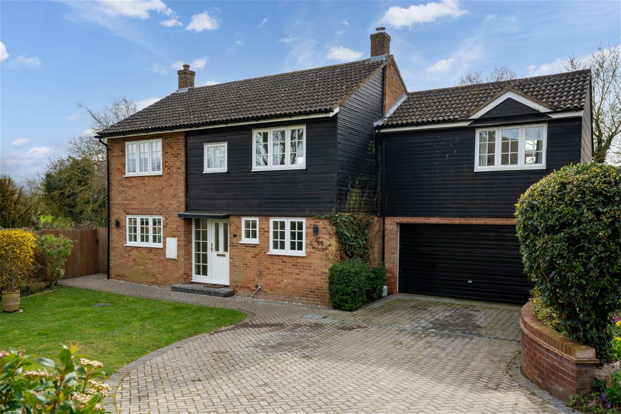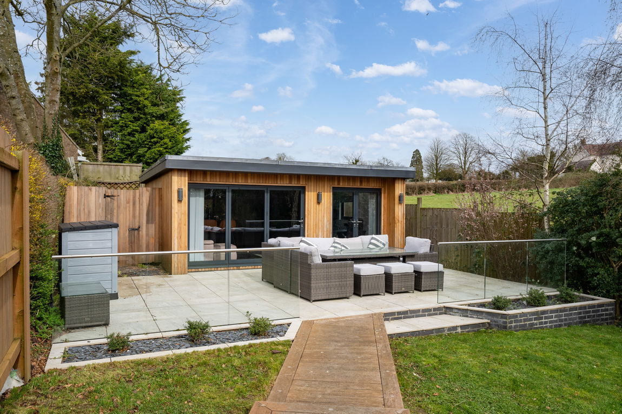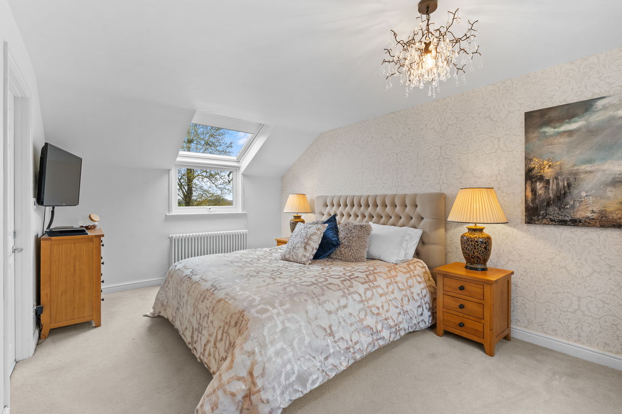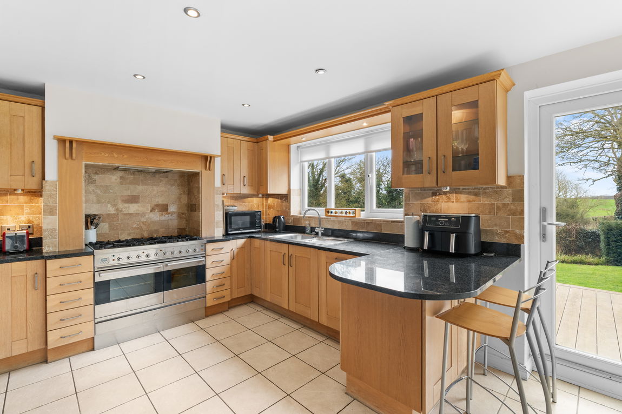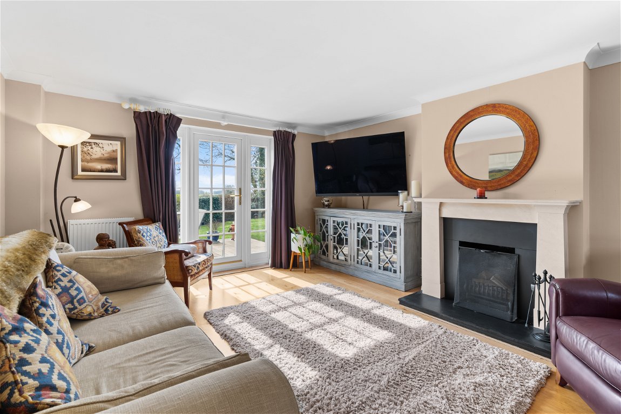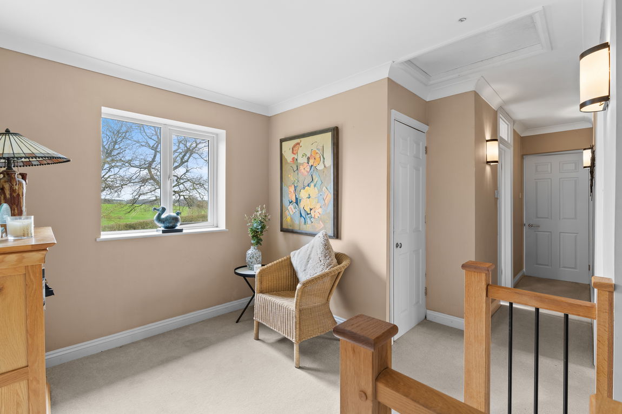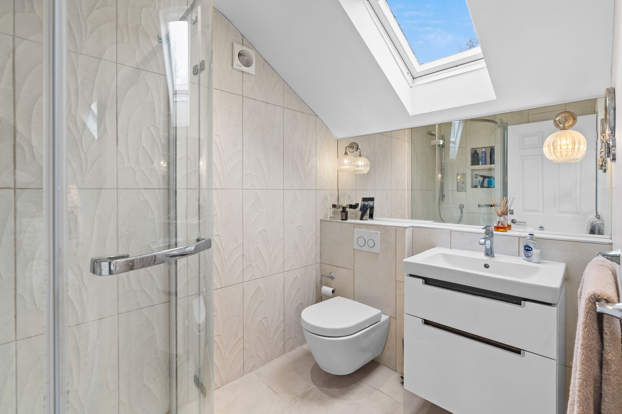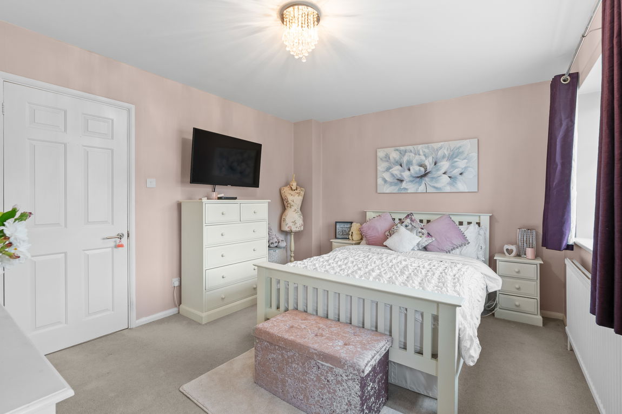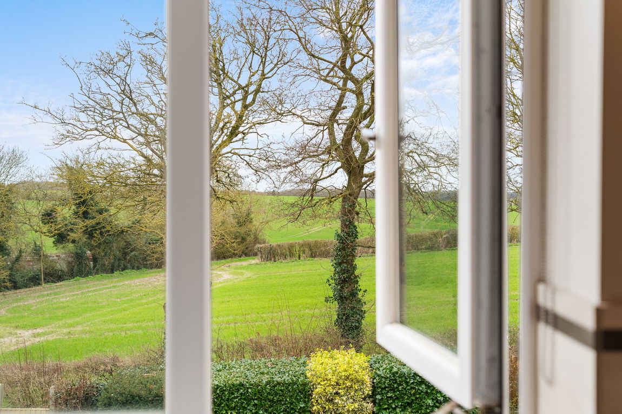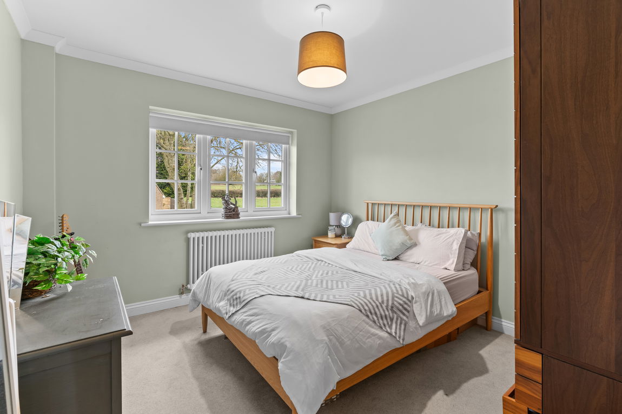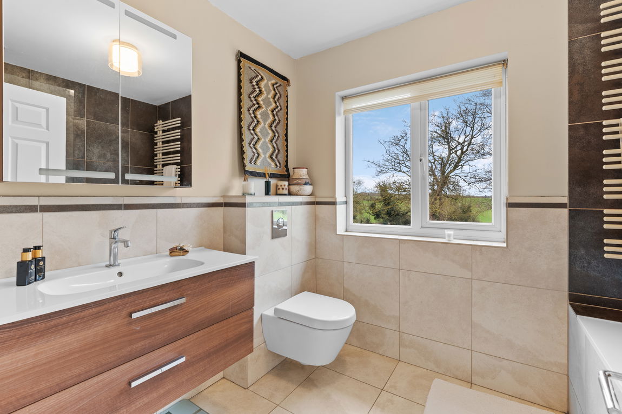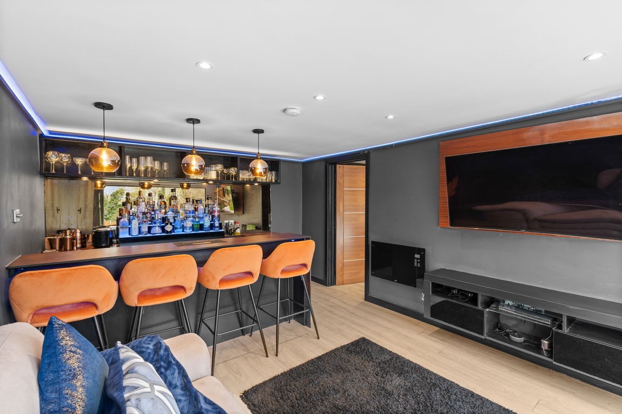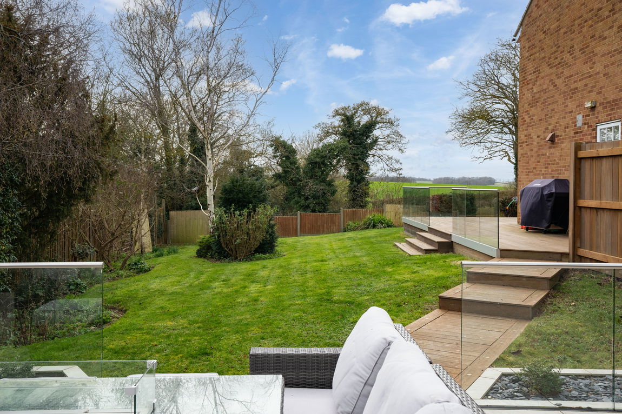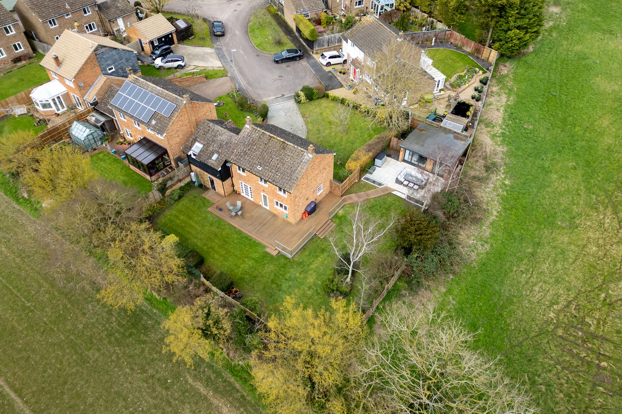-
Make Enquiry
Make Enquiry
Please complete the form below and a member of staff will be in touch shortly.
- Floorplan
- Floorplan
- View Brochure
- View EPC
- Virtual Tour
Full Details
The Accommodation
In detail the property comprises of an entrance hall where stairs rise to the first floor, cloakroom with W.C and wash hand basin and an opening leading into the generous sitting room. Filled with natural light from the windows to front and rear aspect and double doors leading onto the rear garden and feature open fireplace. To the left is the dual aspect dining room with an opening into the Kitchen. Fitted with a matching range of eye and base level units with granite worksurface over and inset sink unit. Integrated dishwasher and space for rangemaster with gas hob and extractor fan over and fridge/freezer. There is a built-in storage cupboard, window to rear aspect and door leading on to the decked area.
The first-floor landing is filled with natural light from the window to rear aspect and provides access to the loft hatch, airing cupboard and doors to the adjoining rooms. Bedroom one is a generous, dual aspect room with stunning views to the rear with dressing area with a range of fitted wardrobes and door to en-suite. Comprising shower cubicle, WC, wash hand basin set into vanity unit Velux window. Bedroom two is a double room with two windows to front aspect and built in wardrobe. Bedroom three is a double room with large window to front aspect. A fourth bedroom is a good size with window to rear aspect. The family bathroom comprises bath with shower attachment over, WC, wash hand basin set into vanity unit and heated towel rail.
Outside
To the front of the property is a large lawned area with driveway to the right leading to the integral double garage with up-and-over door. A generous rear garden extending to the side with a large, decked area provides an ideal space for entertaining with stunning views across open countryside. The remainder of the garden is predominantly laid to lawn with a superb, detached home office with adjoining bar/family room. This cedar clad outbuilding is split into two rooms, one of which is currently configured as a home office and the other as a bar/family room. Double glazed doors open onto the rear garden.

