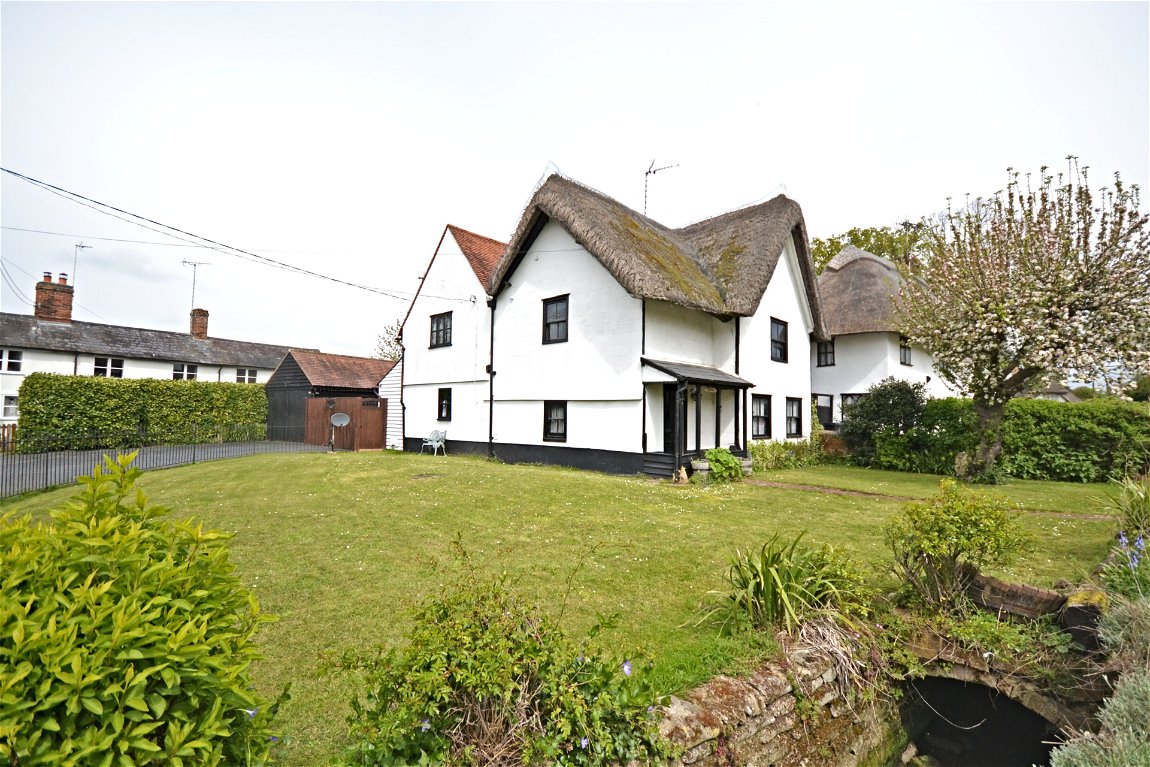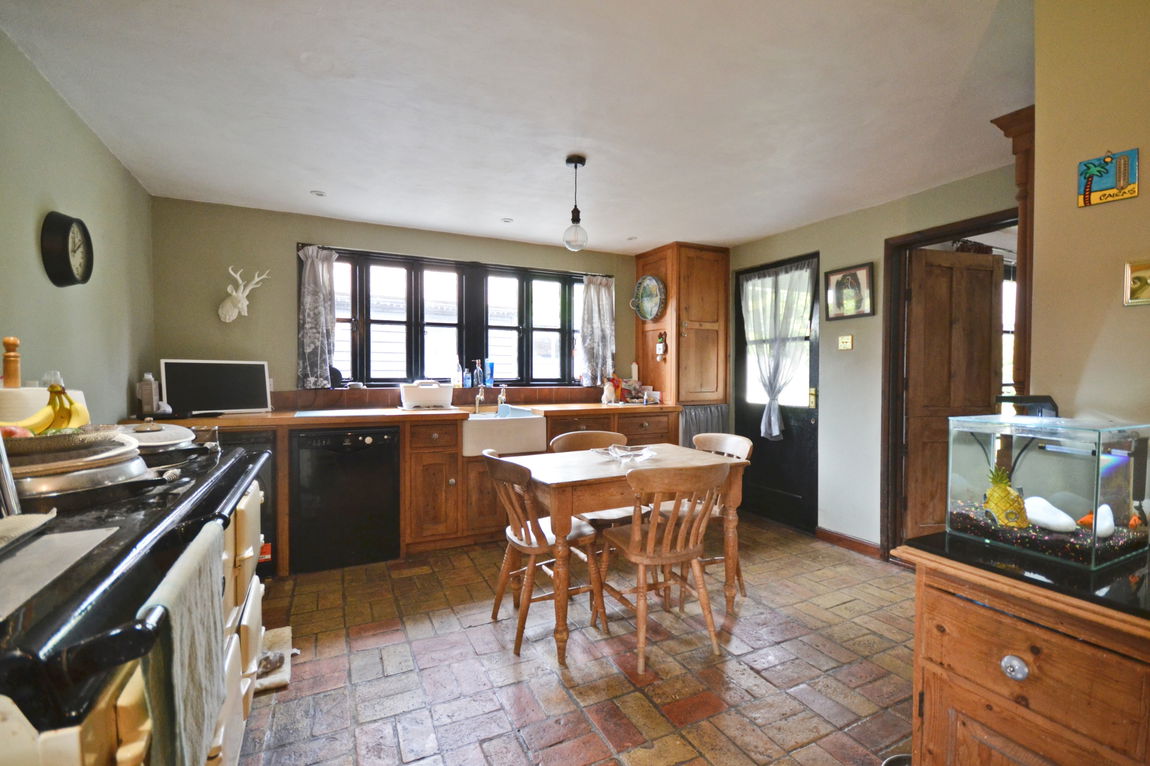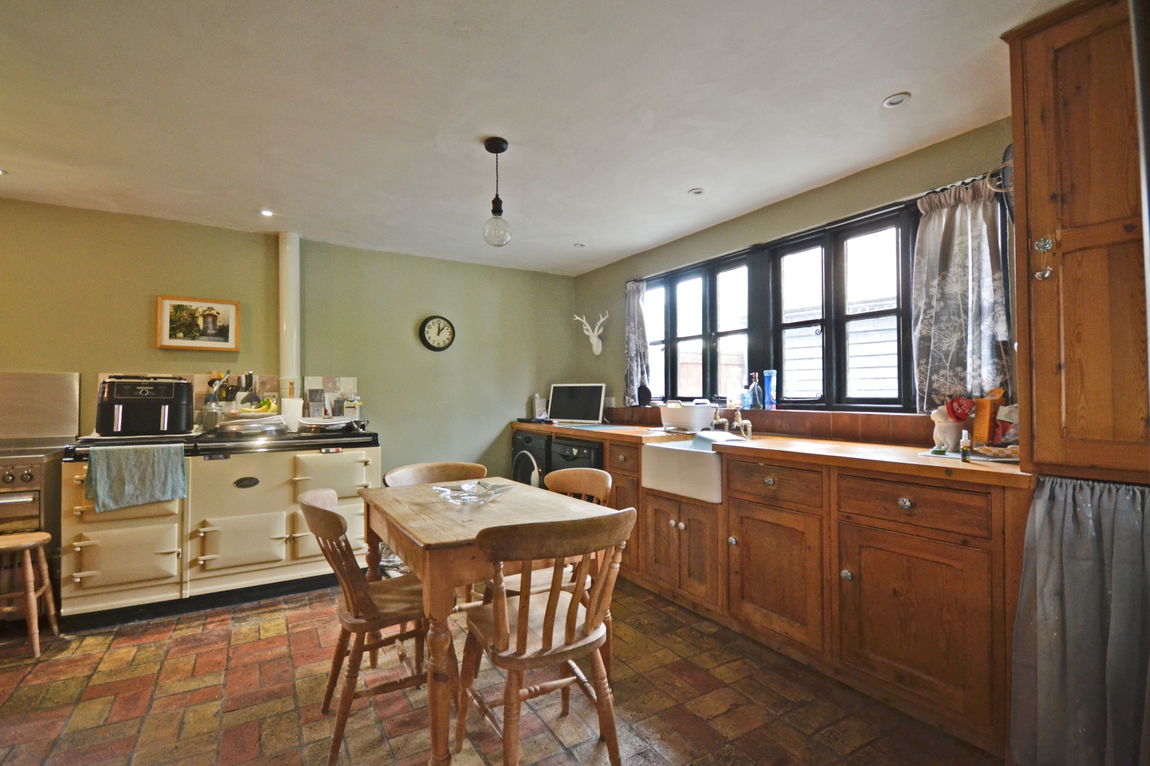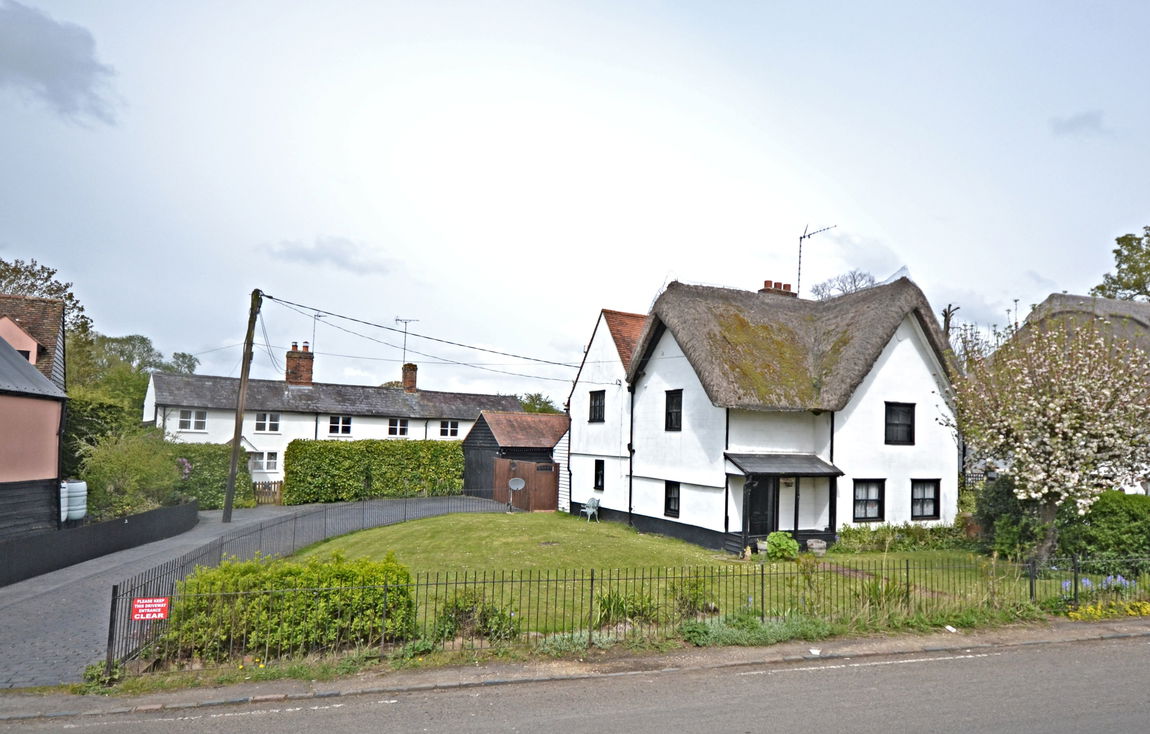-
Make Enquiry
Make Enquiry
Please complete the form below and a member of staff will be in touch shortly.
- Floorplan
- View Brochure
Full Details
The Accommodation
In detail the property comprises a reception hall with window to side aspect, stairs rising to the first floor, cloakroom with W.C and wash hand basin and door leading to the sitting room. A wonderful room with two windows to the front aspect, exposed beams, open fireplace and timber floors. A door leads into the dual aspect dining room with fireplace, timber floors and double doors that lead onto the garden. In turn a stable door opens into the well-proportioned, triple aspect kitchen/breakfast room fitted with a matching range of wooden eye and base level units with wooden work surface over and butler sink. There is space for appliances, Aga, useful larder, attractive brick floor and a door onto the garden.
The first-floor landing provides access to the loft hatch and doors to the adjoining rooms. The principal bedroom is a good size with window to side aspect and en suite. Comprising freestanding bath, W.C and wash hand basin. Bedroom two is a double bedroom with window to side aspect. A third good size room has a window to front aspect. The fourth bedroom is a good size with window to side aspect. The family bathroom comprises shower enclosure, W.C and wash hand basin.
Outside
The property is set back from the road with the front garden laid mainly to lawn with established trees and bordered by a low-level iron fence. A block paved driveway provides ample off-street parking and gives access to a timber framed garage/workshop which has a personal door to the rear garden. The rear garden is laid mainly to lawn with a variety of mature plant and shrub borders. A large block paved terrace providing ideal space for al fresco dining and a there are useful storage sheds.
Agents Note - The neighbour has a pedestrian right of access over the driveway.




















