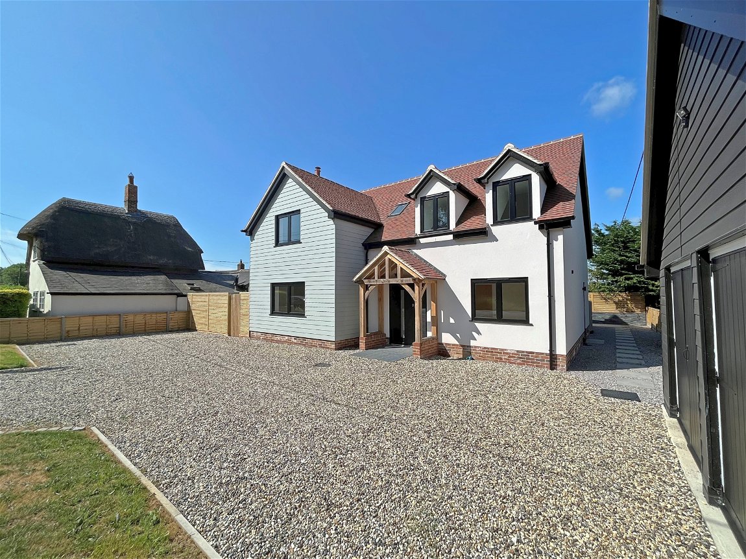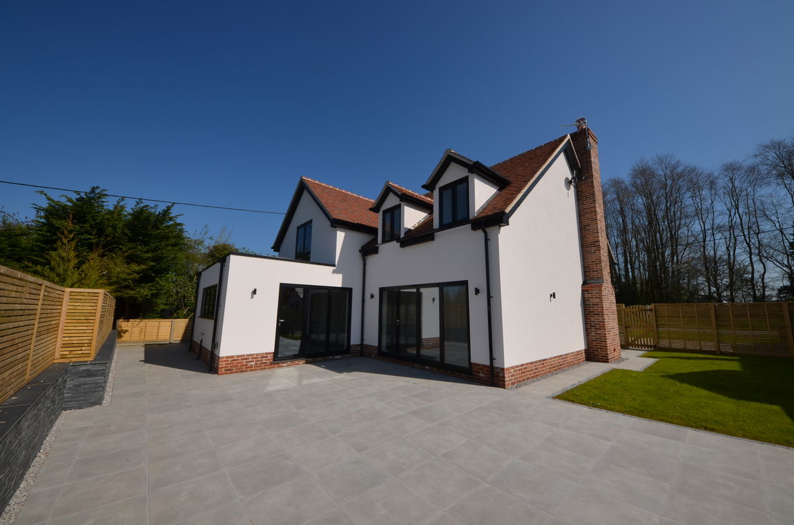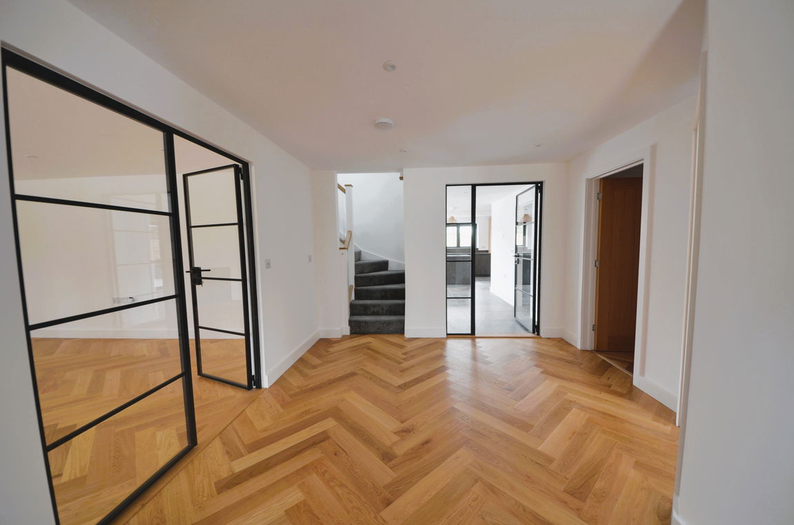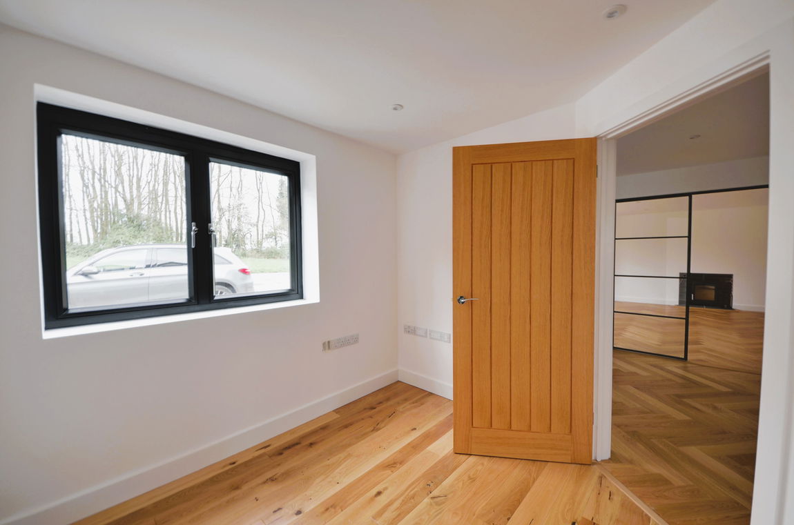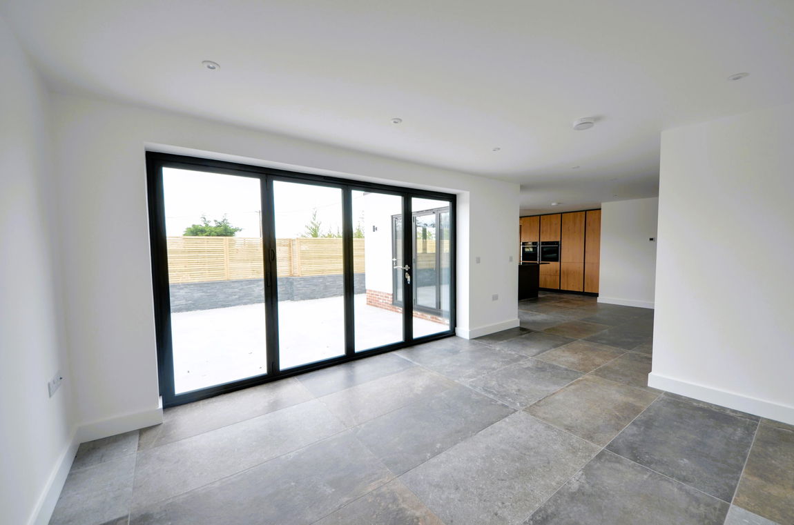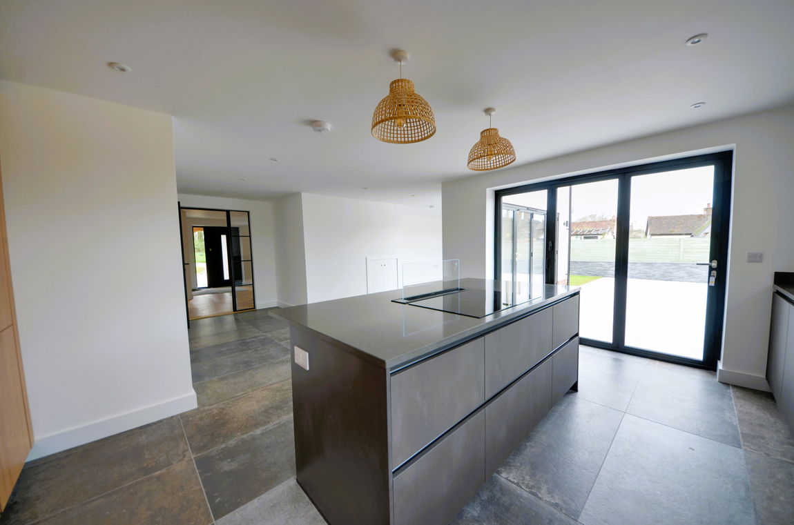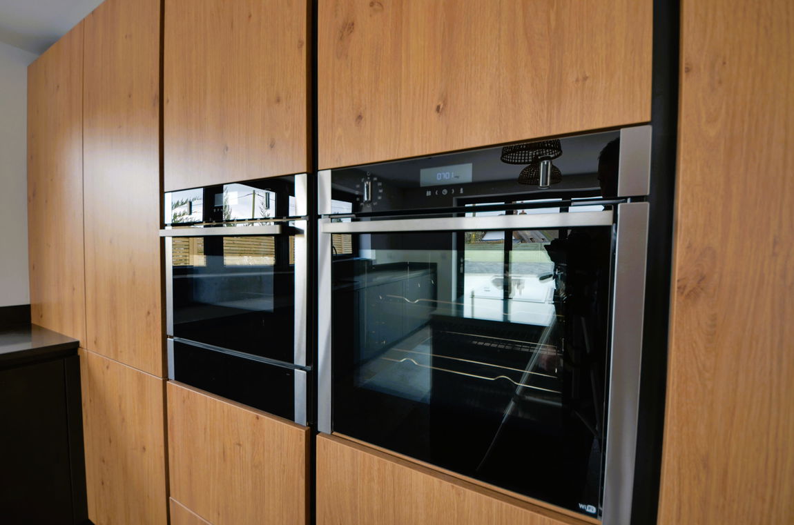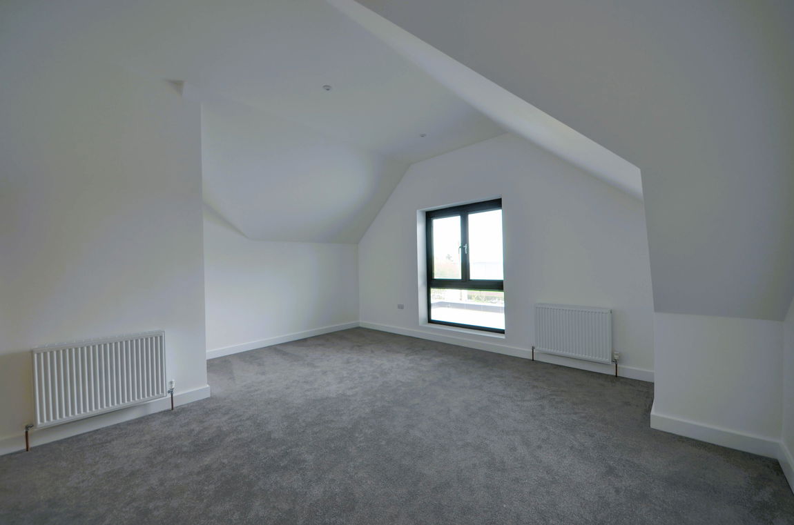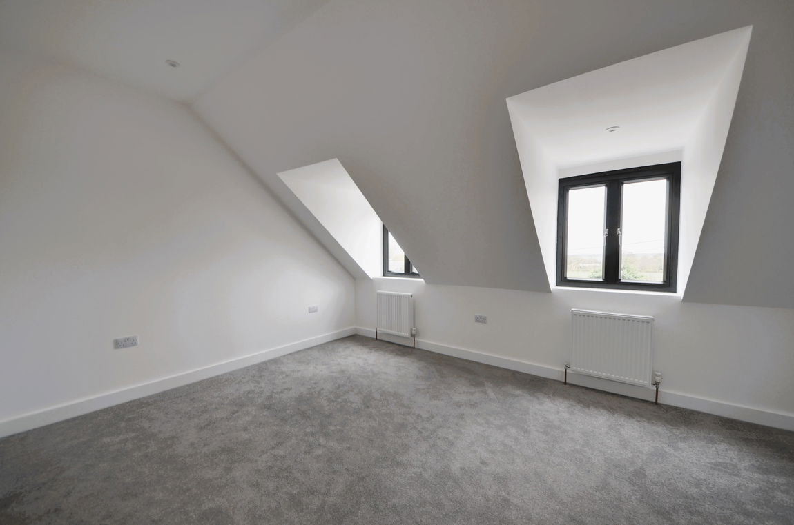-
Make Enquiry
Make Enquiry
Please complete the form below and a member of staff will be in touch shortly.
- Floorplan
- View Brochure
- View EPC
Full Details
The Accommodation
In detail the property comprises of an entrance door with timber framed porch, where stairs rise to the first floor and doors to adjoining rooms. There is a good size office/snug with window to front aspect. The cloakroom comprises of a W.C and hand wash basin. A superb reception with feature fireplace with wood burning stove and a large window to the front aspect. The kitchen is a particular feature of the property and a real hub of the home comprising of a high
quality range of base and eye level units with composite worktop space and stainless-steel Franke sink. A central island with breakfast bar area provides additional preparation space. Integrated Neff appliances including a four-ring induction hob with downdraft extractor, electric oven, combi microwave, plate warmer and full height fridge and freezer. This feature room is filled with natural light from windows to the rear aspect and aluminium bi-folding doors opening to the rear garden. The dining area has a large understairs storage cupboard and a further set of aluminium bi-folding doors to the substantial patio area.
In addition, a good size utility room is fitted with a range of base and eye level units, space and plumbing for washing machine and tumble dryer and stainless-steel Franke sink. There are double doors to the plant room and personal door to the outdoor space.
The vaulted landing is filled with natural light from the Velux window and has doors leading to the four bedrooms and family bathroom. The principal bedroom has a window to rear aspect which is fitted with integral blinds and door
to the ensuite. Comprising hand wash basin with vanity cupboard beneath, WC, heated towel rail and shower enclosure. The second bedroom has windows to rear aspect and ensuite comprising hand wash basin with vanity cupboard beneath, WC, heated towel rail and shower enclosure. Bedrooms 3 & 4 both have windows to front aspect.
The family bathroom suite comprises wash hand basin with vanity cupboard beneath, WC, free standing bath, heated towel rail and Velux window.
Outside
To the front of the property is a driveway providing off-street parking for several vehicles and access to the detached double garage with storeroom above with access by a personal door to the side. There is gated access to the side and rear gardens which are south west facing with a lawned area and a generous sized porcelain paved terrace, perfect for al fresco dining and outdoor entertaining.

