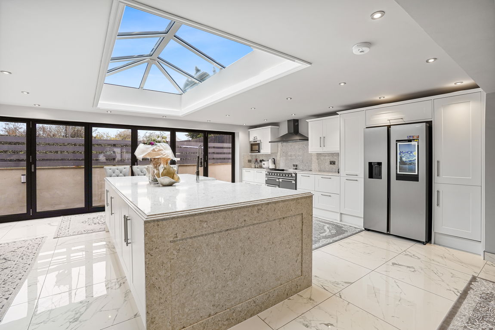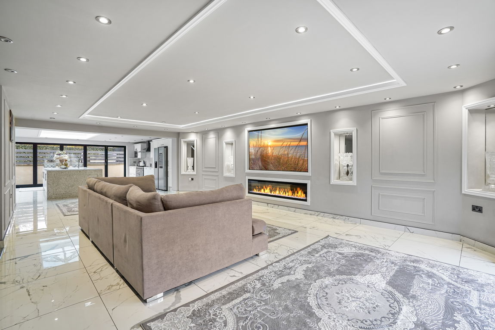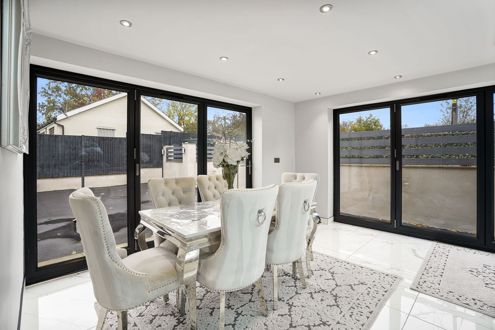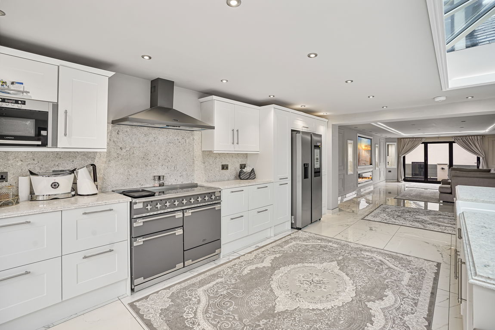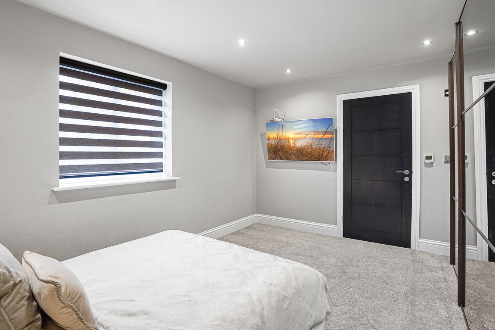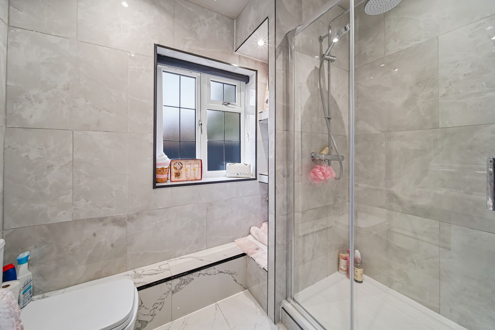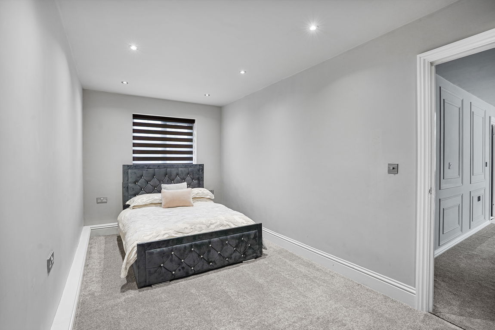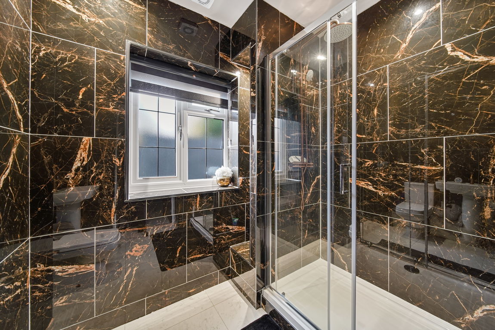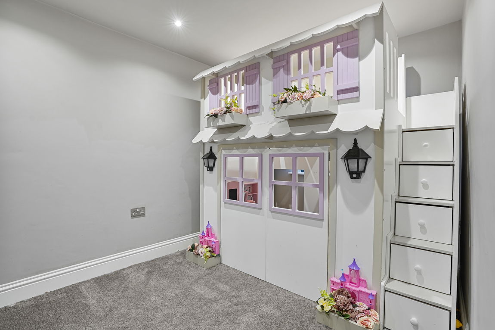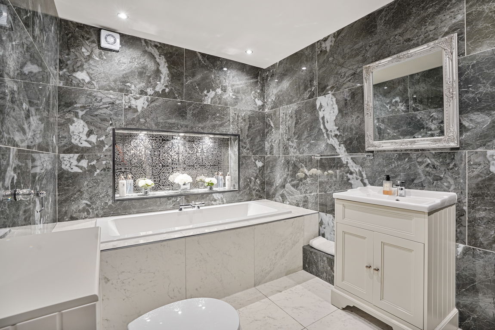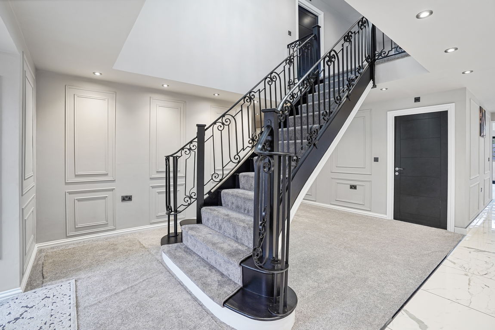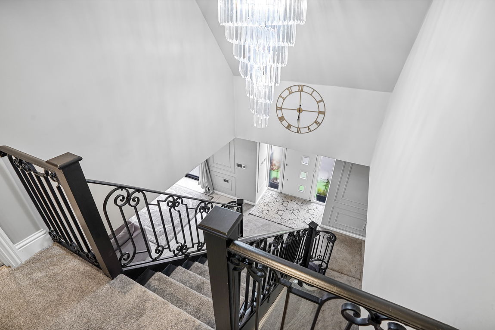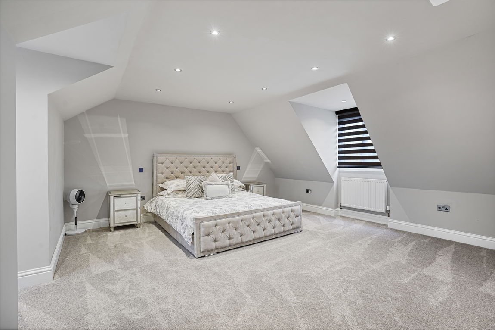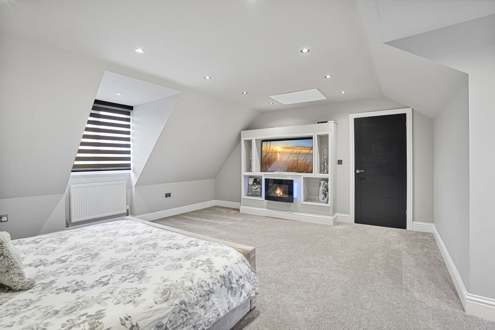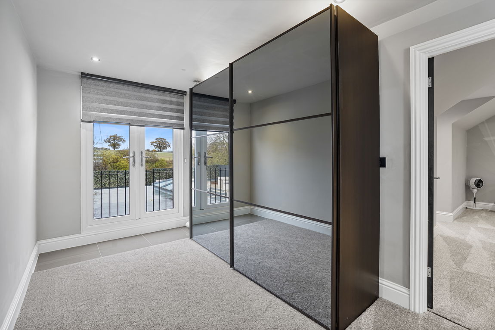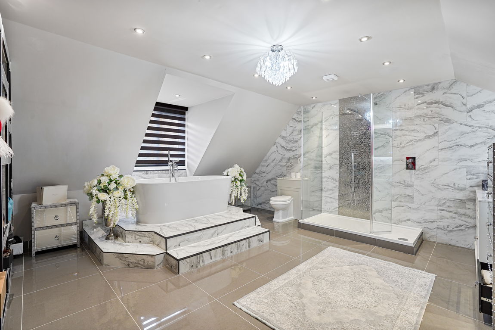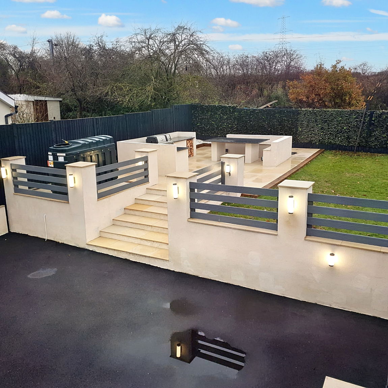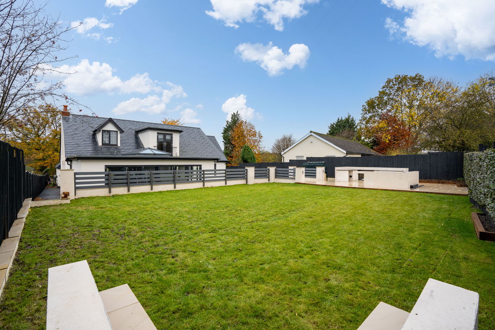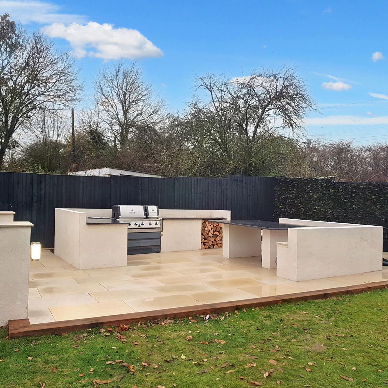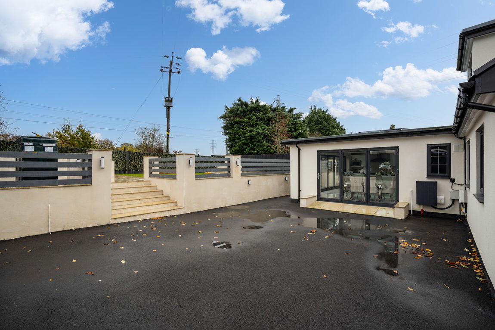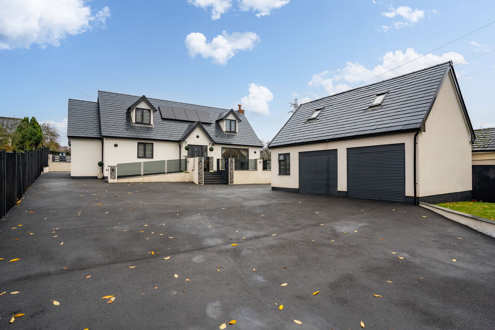-
Make Enquiry
Make Enquiry
Please complete the form below and a member of staff will be in touch shortly.
- Floorplan
- View Brochure
- View EPC
- Virtual Tour
Full Details
The Accommodation
In detail, the property comprises an impressive entrance hall with stairs leading to the first floor and doors to the adjoining rooms. Opening into the superb living area with alcove shelving and bi folding doors leading to the front terrace. A superb media wall with electric fire is a particular feature. The kitchen/ dining room is the hub of the home with a sky lantern and extensive range of eye and base level units with granite worksurface over. The central island/breakfast bar provides additional preparation space with dual bowl undermounted sink. There is space and plumbing for a fridge/freezer and electric rangemaster with extractor over and integrated dishwasher. Bi folding doors to the side and rear aspect provide an ideal space for indoor/outdoor dining. The utility room has space and plumbing for washing machine and tumble dryer.
The ground floor benefits from three bedrooms. To the left sits bedroom two with window to front and door leading to ensuite. Comprising shower enclosure, W.C and wash hand basin. Bedroom three has a window to rear aspect and door leading to ensuite. Comprising shower enclosure, W.C and wash hand basin. A fourth bedroom has two window to rear aspect and door to the family bathroom, comprising enclosed bath, W.C and wash hand basin. It can also be accessed via the entrance hall.
The first-floor landing is filled with natural light from the french doors with Juliet balcony. The superb principal suite is of generous proportions with the dual aspect bedroom to the right-hand side with a built-in media unit with electric fire. The impressive, four-piece bathroom has a double shower enclosure, freestanding bath, W.C, dual vanity unit and two heated towel rails.
Outside
The property is accessed via electric double gates with generous off-road parking and lawned area to the right. A detached double garage sits to the right with electric roller doors with light, power and scope to convert to additional living accommodation should it be required. The generous rear garden is laid predominantly to lawn with a superb outdoor, stone seating areas with granite worktop and built in BBQ, ideal for al fresco dining and outdoor entertaining

