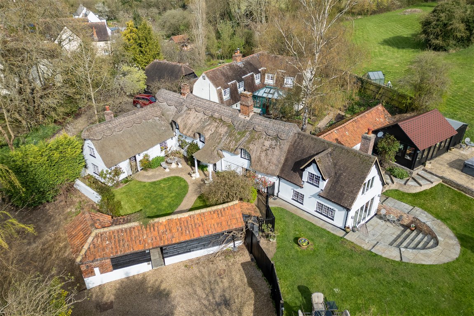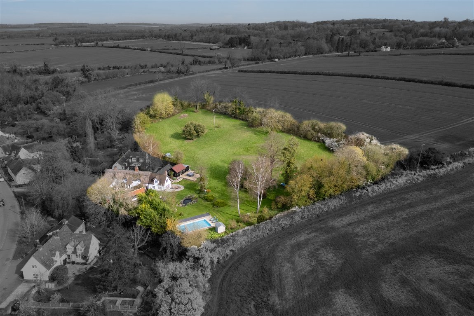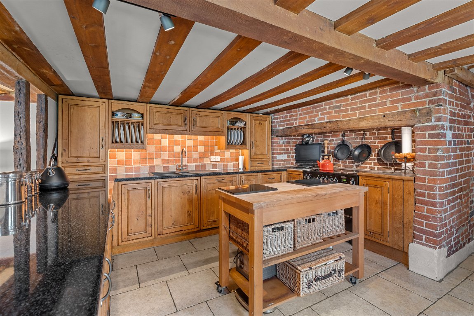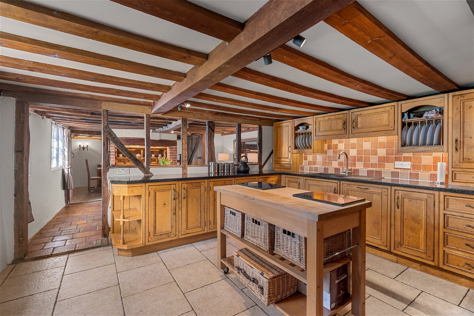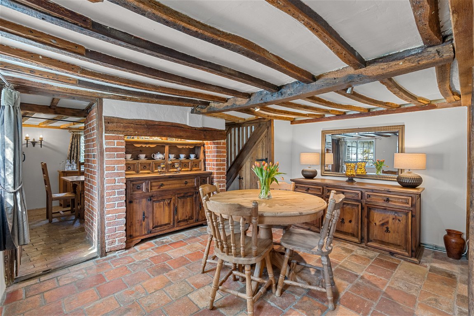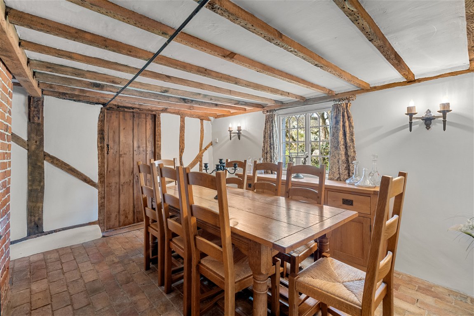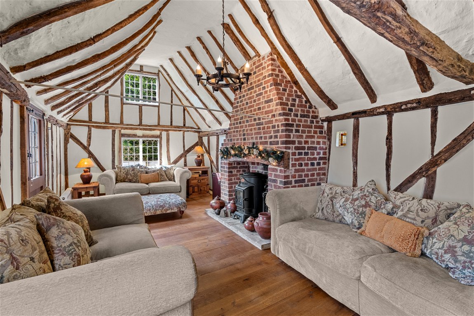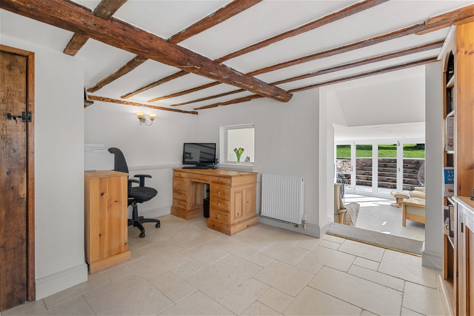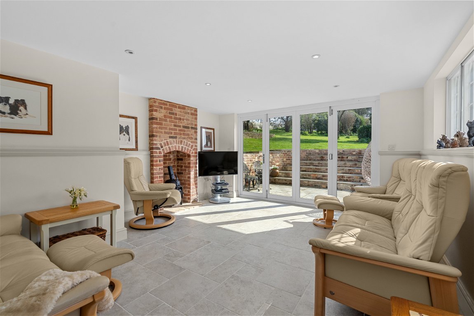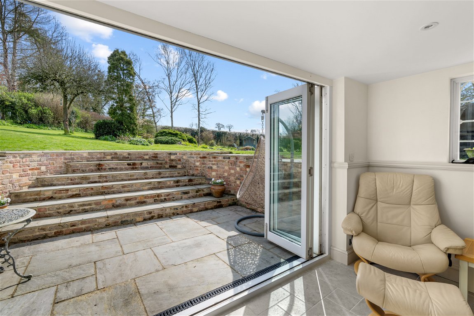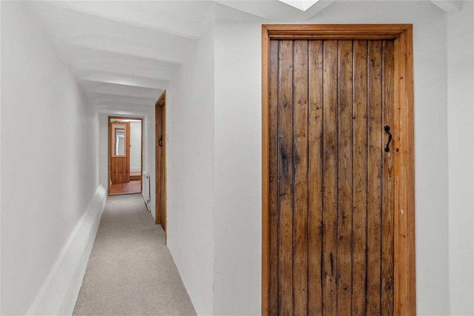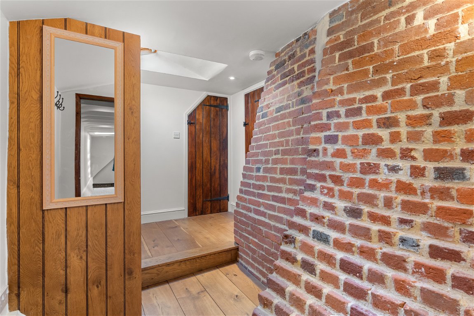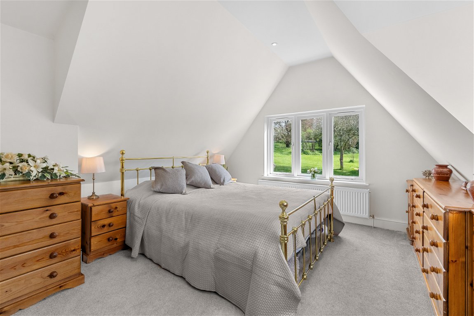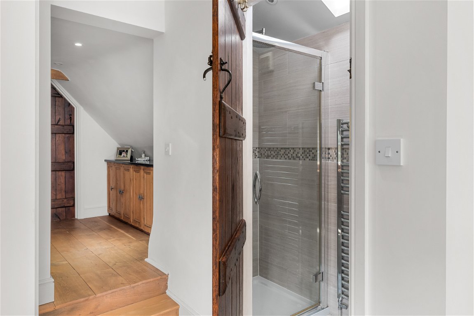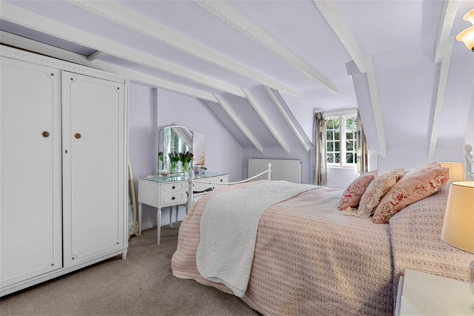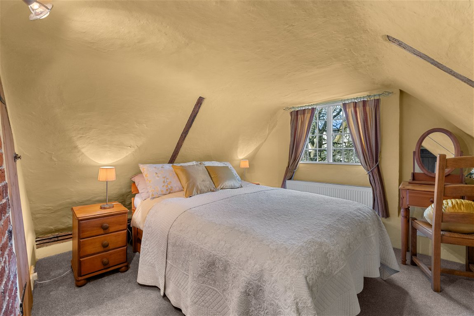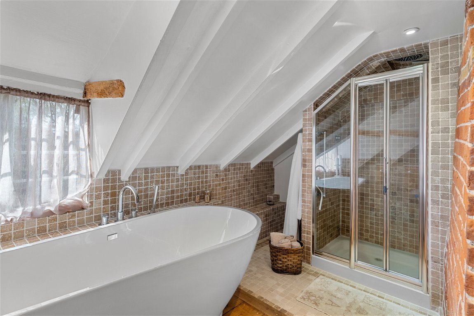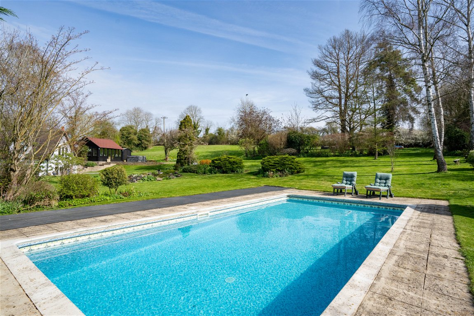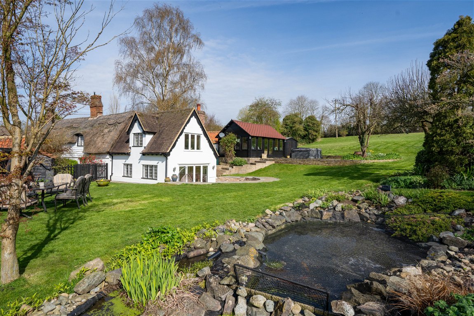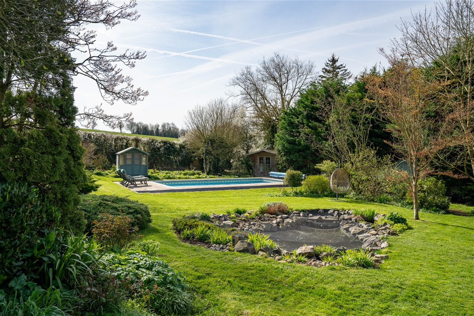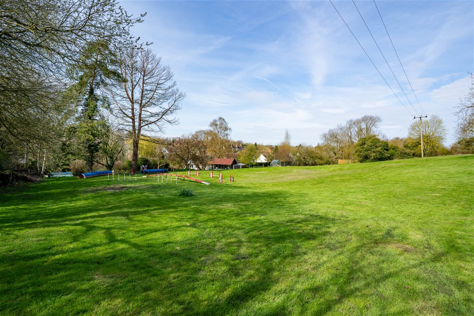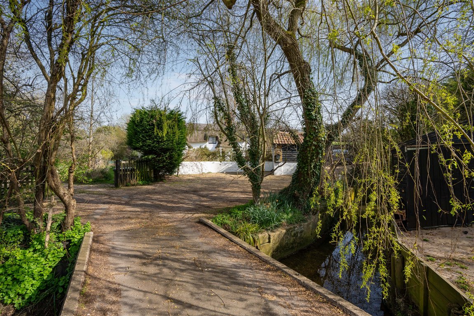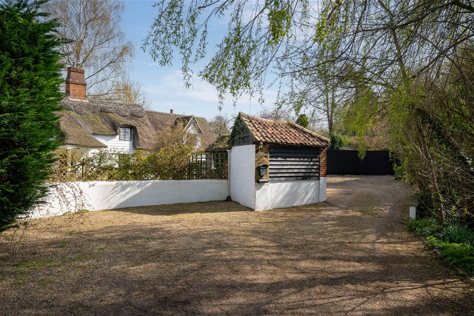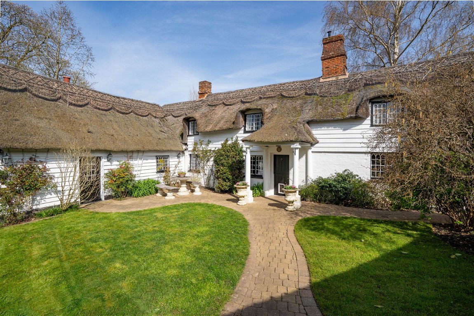-
Make Enquiry
Make Enquiry
Please complete the form below and a member of staff will be in touch shortly.
- Floorplan
- Floorplan
- Floorplan
- Floorplan
- View Brochure
- Virtual Tour
Full Details
The Accommodation
In detail the property comprises of an entrance door leading into the well-appointed kitchen, fitted with an extensive matching range of eye and base level units with complimentary worksurface over and inset sink. Integrated appliances include dishwasher, fridge and Rangemaster cooker. To the right of the kitchen is a good size office with window to front aspect, door to cloakroom with W.C and wash hand basin and access to large built in storage cupboard. An opening leads into superb dual aspect sitting room with red brick fireplace, underfloor heating and bi folding doors leading to the patio area. To the left of the kitchen is a breakfast room with two windows to front aspect, inglenook fireplace, under stair storage cupboard and an opening into the formal dining room with window to side aspect. A stunning, dual aspect, vaulted family room is a particular feature of the property with an impressive inglenook fireplace and doors to the front garden.
The first-floor landing is filled with natural light from two Velux windows, benefits from built in storage and doors to the adjoining rooms. The principal bedroom suite is a generous, dual aspect room with dressing area, en suite comprising shower enclosure, wash hand basin, heated towel rail with a separate W.C and wash hand basin. Bedroom two is a double room with window to front aspect. A third double room has a built-in storage cupboard and window to side aspect. Bedroom four is a double room with window to front aspect. The family bathroom comprises double shower enclosure, freestanding bath, W.C and vanity unit with wash hand basin.
Outside
The property is approached by a shared driveway, over a bridge with graveled area providing ample off-road parking. A good size front lawned area is bordered with mature shrubs and trees and a block paved pathway provides access to the front and side of the property.
The substantial, landscaped gardens are laid mainly to lawn interspersed with a variety of established trees, shrubs and bushes creating a wonderful peaceful setting. A superb patio adjacent to the sitting room, accessed via the bi folding doors provides an ideal space for al fresco dining with steps up to the lawn and pathway to an additional terrace.
Located to one side incorporating space for a hot tub, which provides a wonderful area for entertaining in the summer months. In addition, there is a solar heated swimming pool and ornamental pond.
The property benefits from a number of outbuildings including washroom, store room and summer house all fitted with light and power.
Agents Note
There is shared access over the bridge with a neighbouring property.

