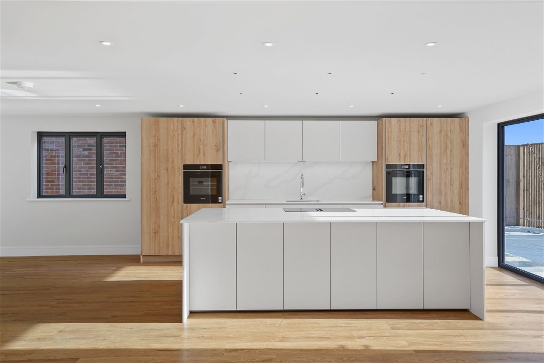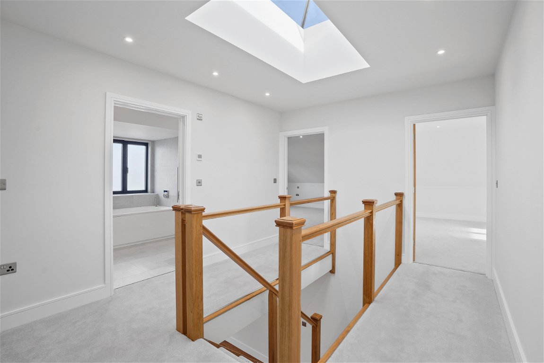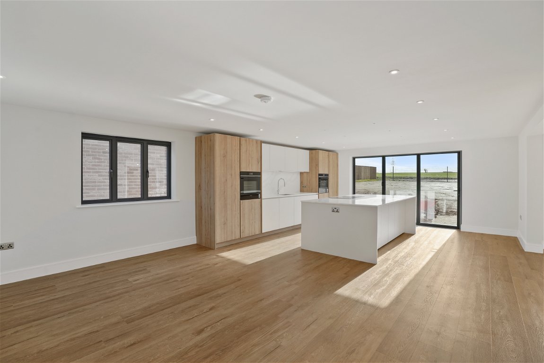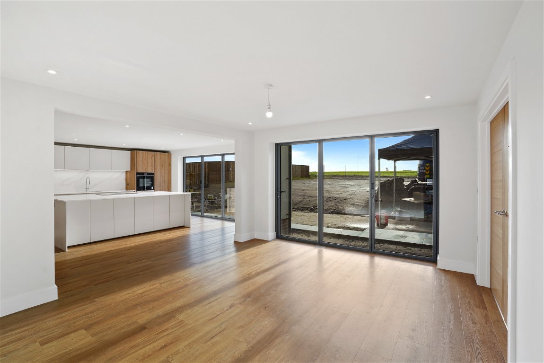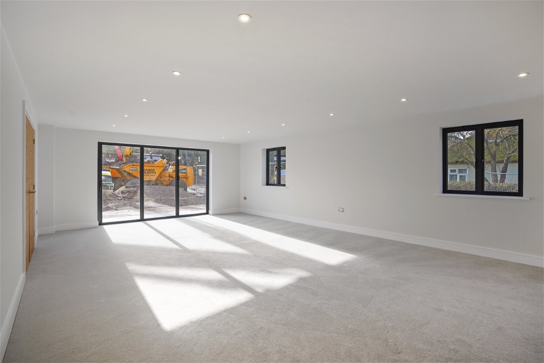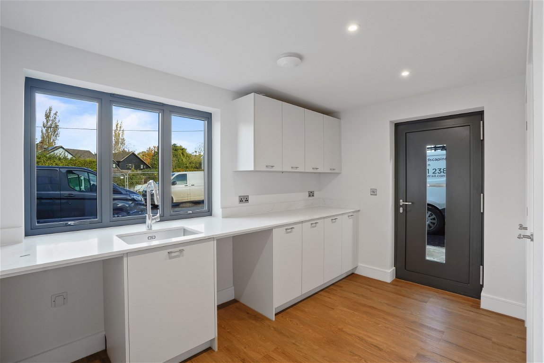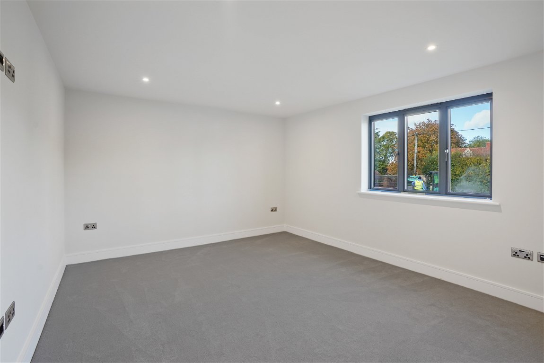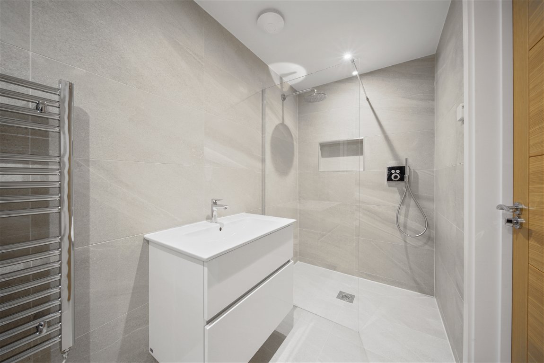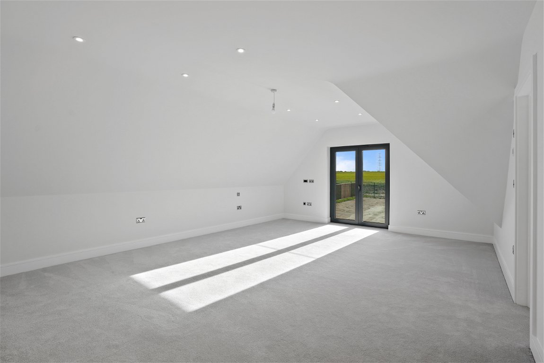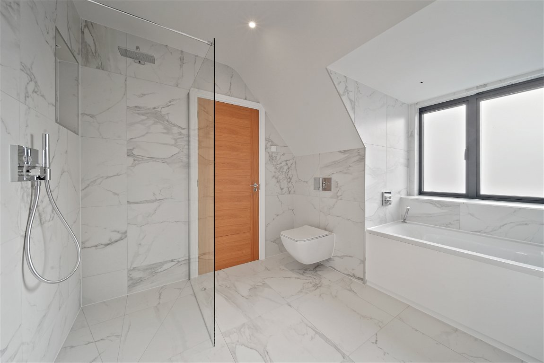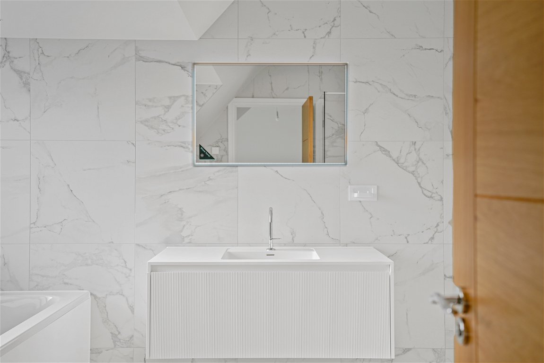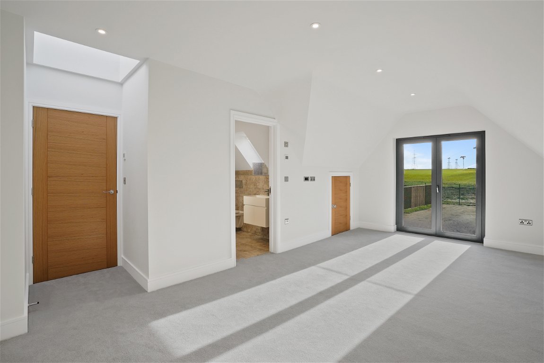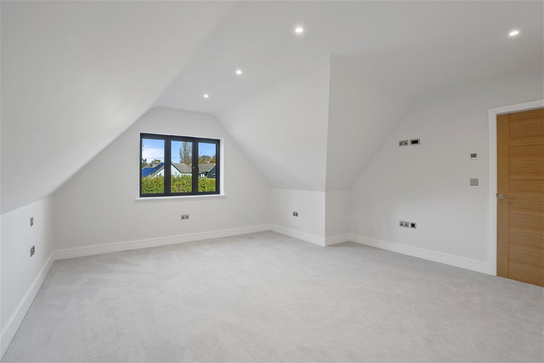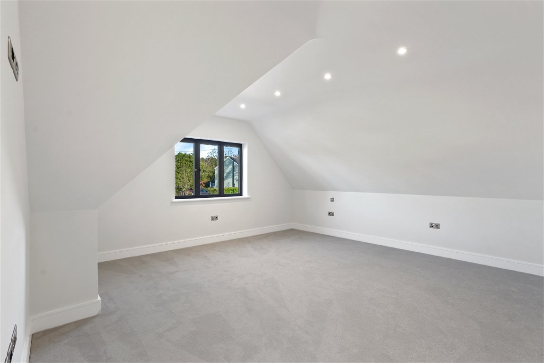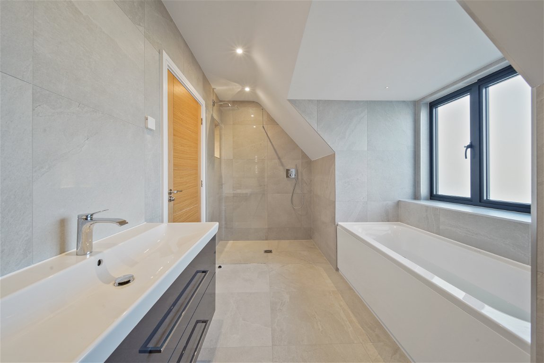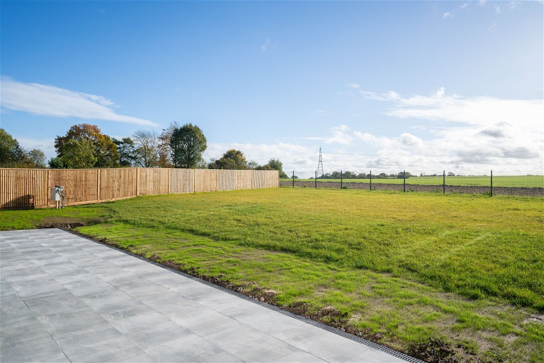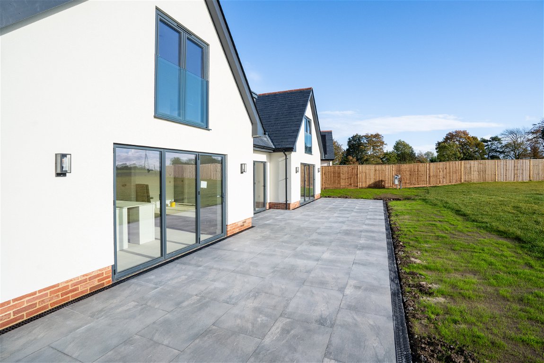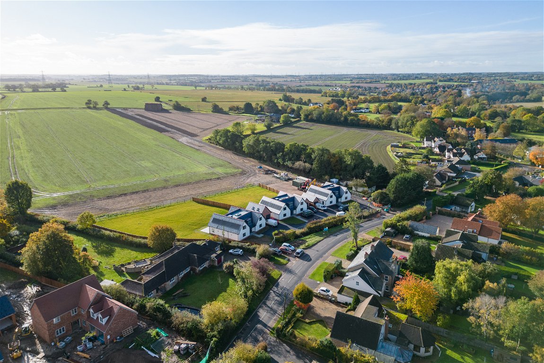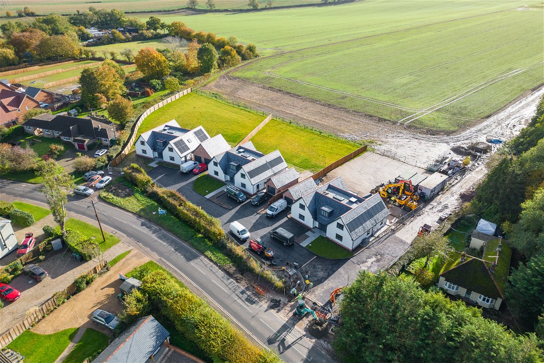-
Make Enquiry
Make Enquiry
Please complete the form below and a member of staff will be in touch shortly.
- Floorplan
- View Brochure
- Virtual Tour
Full Details
In detail, the property comprises a welcoming and spacious reception hall with Oak staircase rising to the first floor, storage cupboard and doors to the adjoining rooms. To the right sits a study, with window to the front aspect, which could also be utilised as an additional bedroom. On the left is a shower room comprising W.C, wash hand basin and shower enclosure. A well-proportioned, dual aspect reception room has bi-folding doors to the rear aspect providing access and views onto the garden. A pair of double doors lead into an impressive open plan kitchen/dining area which is the real hub of the home. The kitchen comprises an extensive range of contemporary, handle-less base and eye level units, granite worksurface over and undermounted sink unit incorporated. Further, a central island provides additional preparation space. Integrated appliances include double ovens, induction downdraft hob, dishwasher and full height fridge and freezer. This stunning room is filled with natural light from window to side aspect and two sets of bi folding doors to the rear, providing a superb space for indoor, outdoor living. The utility room is fitted with a matching range of base and eye level units with worktop space over and sink unit incorporated. There is space for washing machine and tumble dryer and in addition, there is an added benefit of a window to front aspect and personal door leading to the side of the property.
The first-floor galleried landing is a particular feature of the property, filled with natural light from the Skylight, provides access to a storage cupboard and has doors leading to the adjoining rooms. The generous principal bedroom benefits from a Juliet balcony with stunning countryside views. The ensuite bathroom comprises panelled bath, walk in shower, sink unit, W.C and heated towel rail. Bedroom two is a spacious bedroom with Juliet balcony and a door leading to the ensuite. Comprising walk in shower, W.C, wash hand basin and heated towel rail.
The third double bedroom has a window to the front aspect and built-in wardrobe. Bedroom four is a double room with window to the front aspect. The family bathroom suite comprises panelled bath, walk-in shower, WC, wash hand basin and heated towel rail.
Outside
To the front of the property is lawned area with paved pathway leading to the front door. A detached single garage sits to the left with electric roller door with light, power and EV solar charging point. The generous rear garden is laid predominantly to lawn backing on to farmland and rolling countryside beyond. There is a large patio area ideal for al fresco dining and outdoor entertaining.


