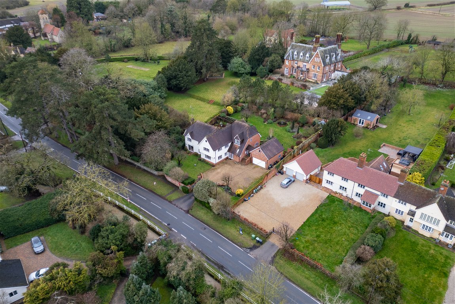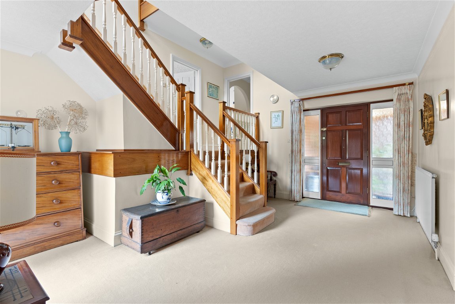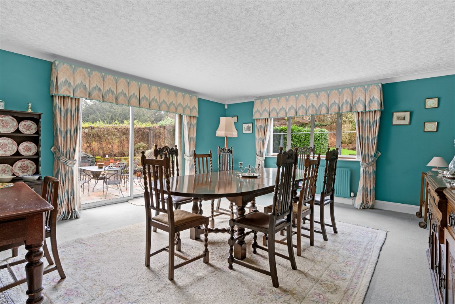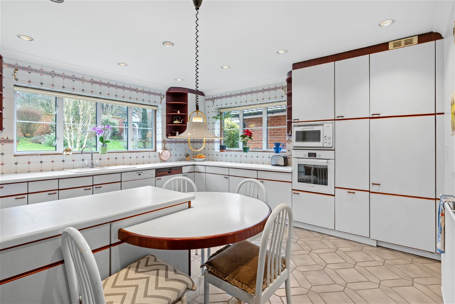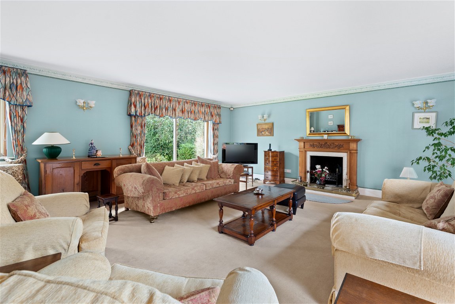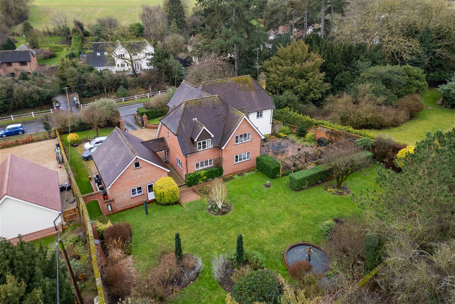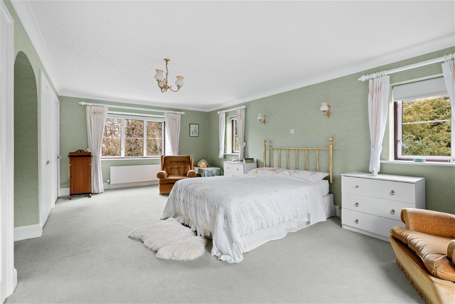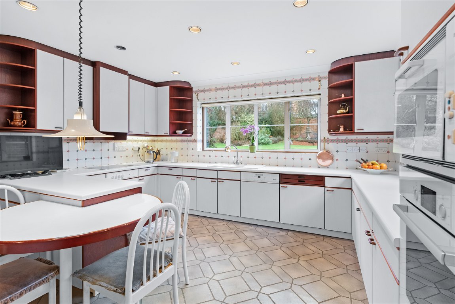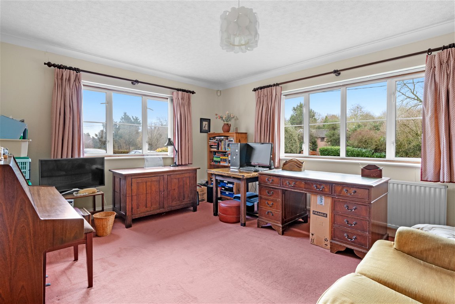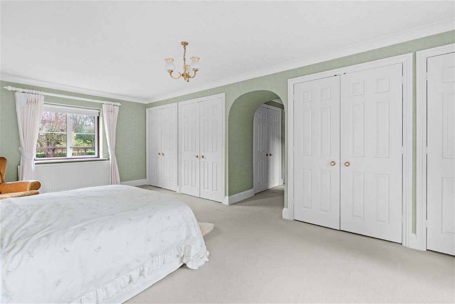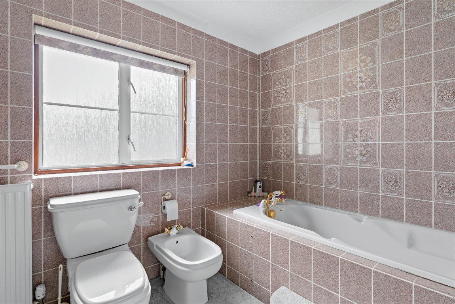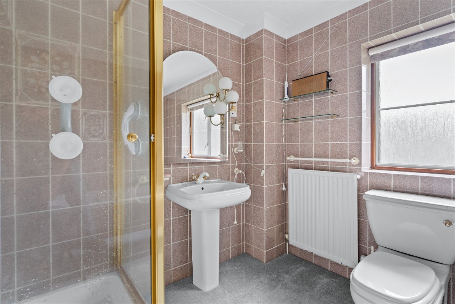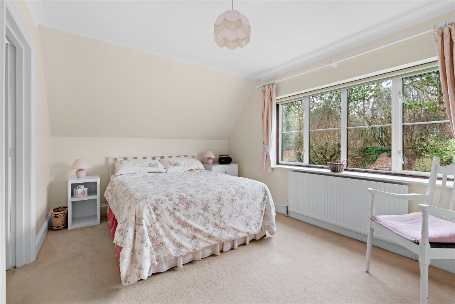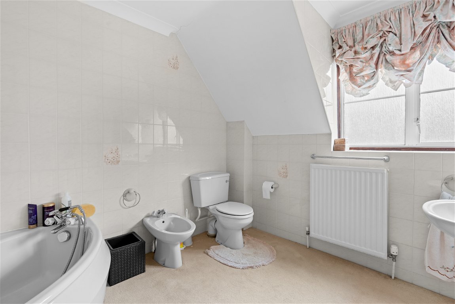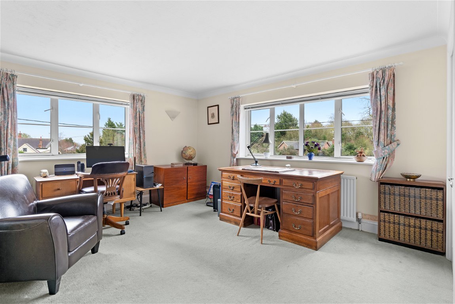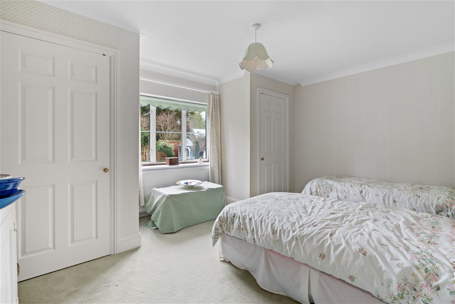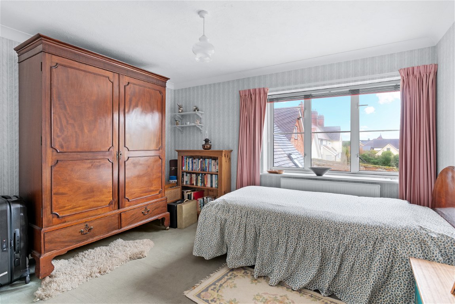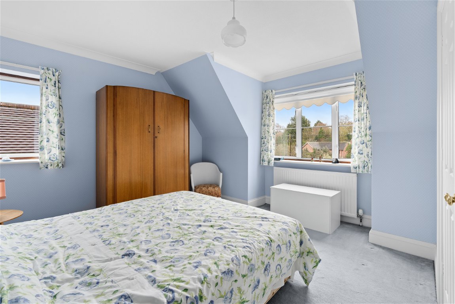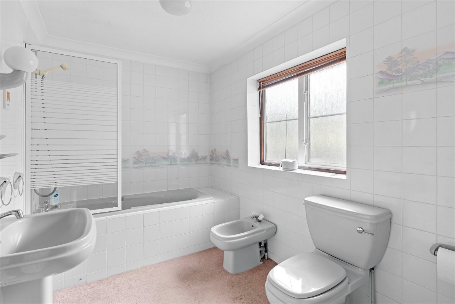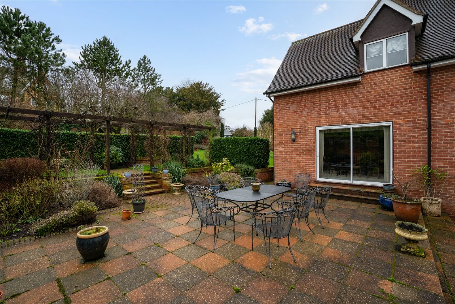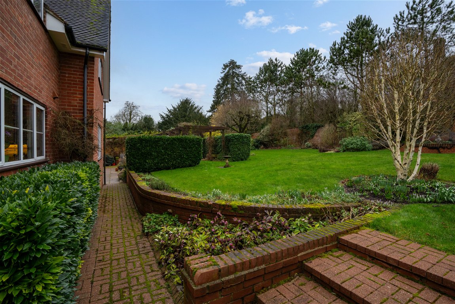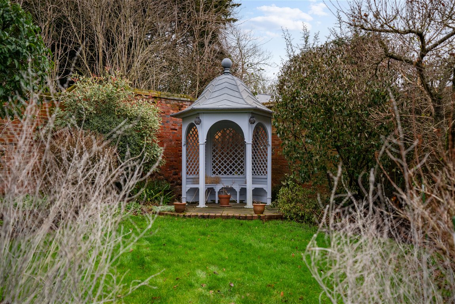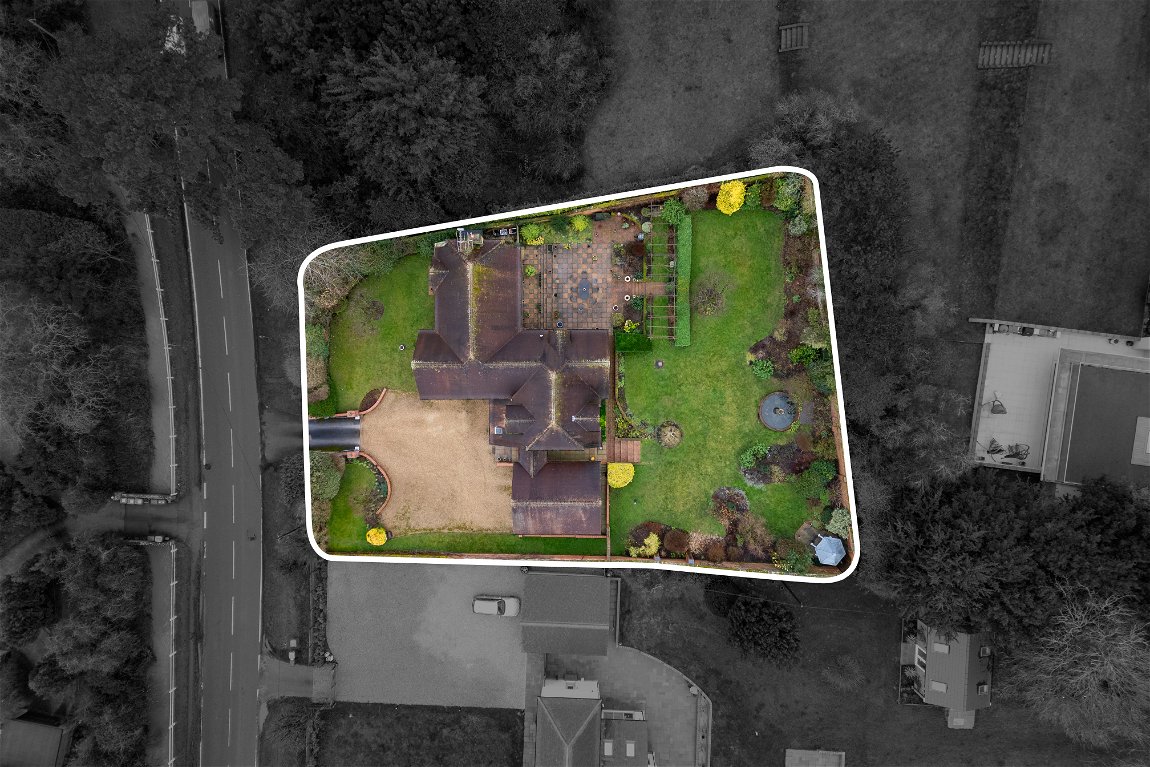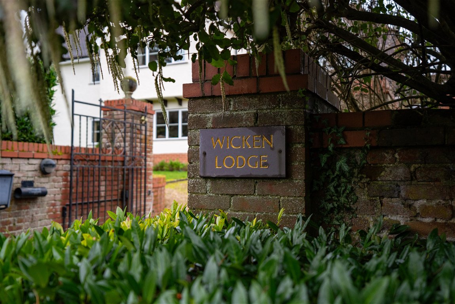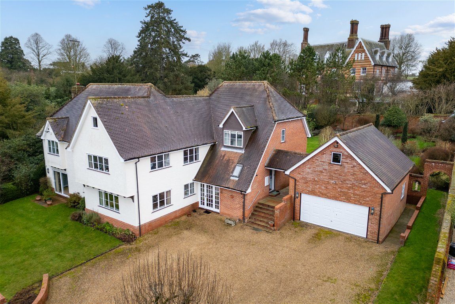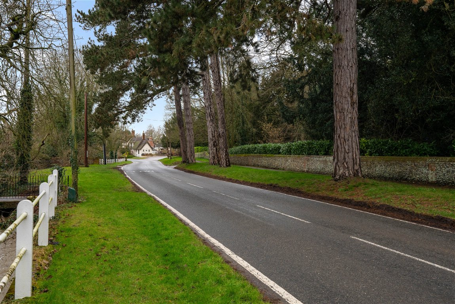-
Make Enquiry
Make Enquiry
Please complete the form below and a member of staff will be in touch shortly.
- Floorplan
- View Brochure
- View EPC
- Virtual Tour
Full Details
The Accommodation
In detail, the property is accessed via a porch which in turn leads to spacious entrance hall with stairs rising to the first floor, cloakroom with W.C and wash hand basin, built in storage cupboard and doors leading to the adjoining rooms. The impressive dual aspect sitting room is filled with an abundance of natural light and benefits from sliding doors to the front and rear of the property, this room also features an open fireplace with mantle over. An additional dual aspect family room has windows to front and side aspect. Steps lead up to the kitchen/breakfast room which enjoys wonderful views overlooking the garden and is fitted with a matching range of eye and base level units with worksurface over and inset sink. Integrated appliances include fridge, freezer, dishwasher, oven, microwave and electric hob. A breakfast bar provides additional preparation space.
The utility room has space and plumbing for a washing machine and tumble dryer, door leading to the side of the property and an opening leading to additional storage space with Velux window. To the left of the kitchen sits a sizeable dining room with sliding doors leading on the patio.
The split level, first floor landing provides access to the extensive part boarded loft, built in storage cupboard housing the hot water cylinder and doors to the adjoining rooms. A triple aspect principal suite is a particular feature of the property with an extensive range of built in wardrobes and five-piece ensuite, comprising shower enclosure, panelled bath, W.C, wash hand basin and bidet. Bedroom two has window to rear aspect, built in wardrobes and ensuite comprising shower enclosure, W.C, wash hand basin and bidet.
Bedroom three has windows to front and side aspect. The fourth bedroom has window to rear aspect and two built in storage cupboards. Bedroom five has a window to side aspect and built in wardrobes. The sixth double bedroom has windows to front and side aspect and built in wardrobes. A family bathroom comprises panelled bath, W.C, wash hand basin and bidet.
Outside
The property occupies a wonderful private and secluded plot, enclosed by beautiful high red brick walls. The property is accessed from Wicken Road via a secured gated entrance. The generous plot benefits from a large, shingle driveway providing ample off-road parking, and access to a double garage with electric up and over door with light, power and water connected.
To the front of the property is a good size lawned area and pathway to the right with a brick arch leading to the rear garden. The large established garden is laid predominantly to lawn with ornamental pond and raised paved patio which is the perfect spot for some Al Fresco dining and entertaining and taking in the lovely garden view. The garden also boasts an array of well stocked borders, mature shrubs and trees.

